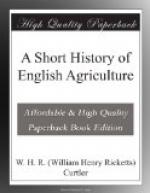In a lease, dated 1152, of a manor house belonging to S. Paul’s Cathedral,[132] is a description of a manor house which contained a hall 35 feet long, 30 feet broad, and 22 feet high; that is, 11 feet to the tie beam and 11 feet from that to the ridge board; showing that the roof was open and that there were no upper rooms. There was a chamber between the hall and the thalamus or inner room which was 12 feet long, 17 feet broad, and 17 feet high, the roof being open as in the hall; and the thalamus was 22 feet long, 16 feet broad, and 18 feet high. About the same date the Manor house of Thorp was larger, and contained a hall, a chamber, tresantia (apparently part of the hall or chamber separated by a screen to form an antechamber), two private rooms, a kitchen, brew-house, malt-house, dairy, ox shed, and three small hen-houses.
The ordinary manor house of the Middle Ages contained three rooms at least, of mean aspect, the floor even of the hall, which was the principal eating and sleeping room, being of dirt; and when there was an upper room or solar added, which began to be done at the end of the twelfth century,[133] access to it was often obtained by an outside staircase.
If the manor house belonged to the owner of many manors, it was sometimes inhabited by his bailiff.
The barns on the demesnes were often as important buildings as the manor houses; one at Wickham, belonging to the canons of S. Paul’s[134] in the twelfth century, was 55 feet long, 13 feet high from the floor to the principal beam, and 10-1/2 feet more to the ridge board; the breadth between the pillars was 19-1/2 feet, and on each side it had a wing or aisle 6-1/2 feet wide and 6-1/2 feet high. The amount of corn in the barn was often scored on the door-posts.[135] In the manor houses chimneys rarely existed, the fire being made in the middle of the hall. Even in the early seventeenth century in Cheshire there were no chimneys in the farmhouses, and there the oxen were kept under the same roof as the farmer and his family.[136] When chimneys did come in they were not much thought of. ’Now we have chimneys our tenderlings complain of rheums, catarrhs, and poses (colds);’ for the smoke not only hardened the timbers, but was said by Harrison to be an excellent medicine for man. Instead of glass there was much lattice, and that made either of wicker or fine rifts of oak in checkerwise, and horn was also used. Beds, of course, were a luxury, the owner of the manor, his guests, and retainers flung themselves down on the hall floor after supper and all slept together, though sometimes rough mattresses were brought in.




