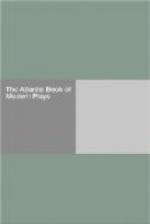If you bring these plays to a performance for others outside your own class, you will find that the simplest and least pretentious settings are generally most effective. The Irish players, as Mr. Yeats tells us, “have made scenery, indeed, but scenery that is little more than a suggestion—a pattern with recurring boughs and leaves of gold for a wood, a great green curtain, with a red stencil upon it to carry the eye upward, for a palace.” Mr. John Merrill of the Francis Parker School describes the quite excellent results secured with a dark curtain in a semicircle—a cyclorama—for background, and with colored lights.[1] Such a staging leaves the attention free to follow the lines, and the imagination to picture whatever the play suggests as the place of the action.
[Footnote 1: John Merrill: “Drama and the School,” in Drama, November, 1919.]
THE PHILOSOPHER OF BUTTERBIGGENS[1]
Harold Chapin
[Footnote 1: Included by special permission of Mrs. Alice Chapin. Permission to present this play must be secured from Samuel French, 28 West 38th Street, New York City, who controls all acting rights, etc., in this country.]
CHARACTERS
DAVID PIRNIE LIZZIE, his daughter
JOHN BELL, his son-in-law
ALEXANDER, John’s little son
SCENE: JOHN BELL’S tenement at Butterbiggens. It consists of the very usual “two rooms, kitchen, and bath,” a concealed bed in the parlor and another in the kitchen enabling him to house his family—consisting of himself, his wife, his little son, and his aged father-in-law—therein. The kitchen-and-living-room is a good-sized square room. The right wall (our right as we look at it) is occupied by a huge built-in dresser, sink, and coal bunker, the left wall by a high-manteled, ovened, and boilered fireplace, the recess on either side of which contains a low painted cupboard. Over the far cupboard hangs a picture of a ship, but over the near one is a small square window. The far wall has two large doors in it, that on the right leading to the lobby, and that on the left appertaining to the old father-in-law’s concealed bed. The walls are distempered a brickish red. The ceiling once was white. The floor is covered with bright linoleum and a couple of rag rugs—one before the fire—a large one—and a smaller one before the door of the concealed bed.
A deal table is just to right of centre. A long flexible gas-bracket depends from the ceiling above it. Another many-jointed gas-bracket projects from the middle of the high mantelpiece, its flame turned down towards the stove. There are wooden chairs at the table, above, below, and to left of it. A high-backed easy chair is above the fire, a kitchen elbow-chair below it.




