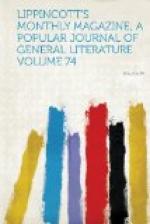Tower (this in the hall is one hundred and seventy
feet high, and built above the chapel), and the style
is sixteenth-century French, florid and costly.
The plan is perhaps unique in England, and comfort
has been attained, though one would hardly believe
it, such size seeming to swamp everything except show.
The description of the house, as given by a visitor
there, reads like that of a palace: “The
hall is an octagonal room in the centre of the house
about seventy-five feet in length and from thirty to
forty broad: on each side, at the end farthest
from the entrance, are two doors leading into anterooms—one
the ante-drawing-room, and the other the ante-dining-room;
each is lighted by three large windows, and is thirty-three
feet in length: they are fine rooms in themselves,
and well-proportioned. From these lead the drawing-room
and the dining-room respectively, both exceedingly
grand rooms, ingenious in design and shape, each with
two oriel windows and lighted by three others and
a large bay window: this suite completes the
east side. The south is occupied by the end of
the drawing-room and a vast library—all
en suite. The library is lighted by four
bay windows, three flat ones and a fine alcove, and
the rest of the main building to the west is made
up of billiard- and smoking-rooms, waiting-hall, groom-of-chambers’
sitting- and bed-rooms, and a carpet-room, besides
the necessary staircases. This completes the
main building, and a corridor leads to the kitchen
and cook’s offices: this corridor, which
passes over the upper part of the kitchen, branches
off into two parts—one leading to an excellently-planned
mansion for the family and the private secretary, and
another leading to the stables, which are arranged
with great skill. The pony stable, the carriage-horse
stable, the riding horses, occupy different sides,
and through these are arranged, just in the right places,
the rooms for livery and saddle grooms and coachmen.
The laundry, wash-house, gun-room and game-larder
occupy another building, which, however, is easily
approached, and the whole building, though it extends
seven hundred feet in length, is a perfect model of
compactness. Great facilities are given to any
one who desires to see it.” The mention
of a “mansion for the family” shows how
the associations of a home are lost in this wilderness
of magnificence: indeed, I remember a remark
of a person whose husband had three or four country-houses
in England and Scotland and a house in London, that
“she never felt at home anywhere.”
[Illustration: Chester cathedral and city wall.]




