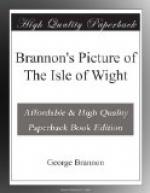The Principal Seats near East Cowes.
OSBORNE, the property of HER MOST GRACIOUS MAJESTY, is entitled, equally from public interest and its own importance, to the first notice under this head.—The situation is everyway eligible for the marine residence of a sovereign of the British Isles: for it commands a most extensive and animated prospect, including Spithead and other naval stations: has a beautiful sea-beach (with a private landing-place); and is sheltered by extensive woods and plantations. The original seat was a plain family mansion surrounded by park-like grounds, which have been extended by the purchase of several farms—including BARTON (whose fine old Elizabethan manor-house has received a complete and judicious reparation): so that the estate is now most conveniently bounded on the west by the high-road from East Cowes to Newport; on the south by a branch of the same road to Ryde; on the east by a sheltered cove called King’s Quay (as tradition will have it from the circumstance of King John there concealing himself for a time when opposed by the barons): and on the north-east by the beautiful Solent Channel. Thus compassed by the sea and the best roads in the island, it extends from north to south about two miles and a half, by nearly two miles from east to west; enjoying the most delightful variety of scenery, from the simple picture of rural life to the grandeur of our NAVAL GLORY, and the majesty of the ocean itself.
The quality of the soil differs very considerably; but the worst is well adapted for oak-plantations; and the thorough draining and other improvements now carrying on will make the whole admirably suited for agricultural pursuits, to which H.R.H. the Prince Consort is very partial. A great part of the estate is enclosed by a park-fence; and through the luxuriant woods and undulating grounds, several miles of excellent private carriage-roads have been constructed, much more being in progress.
The PALACE occupies the site of the old house; it is in the Palladian style (which so admirably admits the application to domestic architecture of the most beautiful features of the Grecian orders). Within the ballustrade of its lofty flat roof is a charming promenade in fine weather.
The flag-tower is 107 feet in height, the clock-tower 90, the first terrace-wall 17, and the second 10. The Royal Apartments are contained in the loftiest part of the building—they are handsome and spacious, and standing altogether in advance, command on every side the most uninterrupted views: at the back is the flag-tower, communicating with an open corridor which extends the whole of the north-west face of the building; and on the other side of the tower is the carriage-entrance, opening on pleasure-grounds adorned with the choicest varieties of ornamental shrubs—thriving with a luxuriance which promises well for the appearance of the estate, when the whole shall have been finished. The builder is T. Cubitt, esq.; but the design, we believe, was principally furnished by His Royal Highness Prince Albert himself—whose taste, and knowledge of the fine arts, well qualify him for the undertaking.




