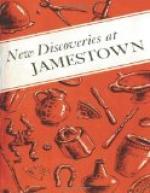This Jamestown row house is probably the most impressive foundation on the island. It is 16 feet long and 20 feet wide (inside measurement), situated east of the Tercentenary Monument, facing south, well back from the river and “the back streete.” A cellar and a great fireplace terminate the east end, and 9 other fireplaces are evident in 4 main divisions, which may have housed one family or more in each division. Since artifact evidence relates it to the last quarter of the 17th century, and possibly the beginning of the 18th, there would seem little possibility of the row house having served as a public building or a tavern. There is some evidence that at least part of the structure burned.
Two other foundations might be classed as row houses, but are less clearly delineated. One is the Last Statehouse Group of five units in the APVA grounds.[1] The other multiple house is a 3-unit building midway between the brick church and Orchard Run. This structure generally fits the description of the First Statehouse in its 3-unit construction and dimensions, and has long been thought to be the original Statehouse building. The structure, however, is as close to the present shoreline as the First Statehouse is recorded to have been in 1642—a puzzling coincidence, if the factor of erosion is taken into consideration.
[Footnote 1: After the Third Statehouse burned, it was replaced on the same foundations by the Fourth (and last) Statehouse built on Jamestown Island, which burned in 1698. The Fifth Statehouse, now reconstructed at Williamsburg, also burned, continuing an unhappy tradition that includes the destruction of the National Capitol at Washington in 1814 and the Virginia Statehouse at Richmond in 1865.]
Single Brick Houses
These were once supposed to have been very common at Jamestown, but are represented by only 12 foundations, not all of which have been completely excavated. Like the other excavated structures, if these houses can be related to the ownership of the land tracts on which they once stood, we may someday know more of their possible identity.
Frame Houses
Partial or even whole brick footings do not always indicate brick houses at Jamestown. Some 30 structures have been recorded which had brick footings or isolated brick fireplace foundations, the appearance of which suggests frame houses. These may be briefly classified as follows:
Brick, or brick-and-cobble, wall-footings
with central chimney bases
of brick—2.
Brick footing and outside chimney—3.
Brick footing only—10.
Brick chimney base alone remaining—12.
Stone footing only—1.
Cellar only, presumed to belong to frame
or unfinished house, or to
have had all bricks salvaged—1.
Burned earth floor area only remaining,
presumed to mark a frame
house—1.




