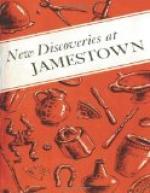Mansions
Despite official urgings that they build substantial town houses on Jamestown Island, the first successful planters often preferred to build on their holdings away from the capitol, once the Indian menace had passed. Only 2 houses at Jamestown, designed for single occupancy, have over 900 square feet of foundation area.
One was either a stately residence or a public building (area 1,350 square feet) located near Pitch and Tar Swamp, just east of the Jamestown Visitor Center. Archeological evidence indicates that this structure was first completed before the middle of the 17th century. It was later reconstructed and enlarged about the beginning of the last quarter, possibly during Bacon’s Rebellion of 1676. Unmistakably, it burned.
The second structure was a smaller (1,200 square feet), but imposing, house located near the present shoreline, considerably downriver. One of the features of this second mansion was a basement in the center of which was sunk a square, brick-lined recess, 3.3 feet on a side and 2.7 feet deep. Among the many wine bottle fragments in this recess were 3 bottle seals—1 with “WW” and 2 with “FN” stamped on them. Whether or not this mansion can be associated with Sir Francis Nicholson, the last governor resident at Jamestown (who moved the capital to Williamsburg), we do not know. Artifacts found in the refuse indicate this house was dismantled, not burned, shortly before or after the turn of the 17th century. The mystery of the little brick-lined recess is not entirely solved, but it is probable that here was a primitive cooler, deep below the house, in which perishable foods or wines were stored.
[Illustration: Jamestown house types: Simple frame, half-timber, brick, and row. (Conjectural sketches by Sidney E. King.)]
[Illustration: Excavated foundation of A late 17th-century prototype of the Baltimore and Philadelphia row houses. Six families could have lived here.]
Row Houses
Although row houses—a continuous row of joined family residences on unit foundations—were a common city feature in 17th-century England, apparently they did not become popular at Jamestown. But the brick foundation of one true multiple-family unit has been uncovered, and two others approach this category, thus providing the true precedent for the row houses which came to characterize miles of Baltimore and Philadelphia streets, and are a familiar pattern of some modern duplex apartment units.




