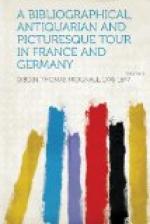as well in its height, as in its curious form of construction.”
Antiq. de Caen; p.36. He regrets, however, that the name of
the architect has not descended to us. [It is right to correct an
error, in the preceding edition, which has been committed on the
authority of Ducarel. That Antiquary supposed the tower and spire to
have been built by the generosity of one NICHOLAS, an ENGLISHMAN.”
Mons. Licquet has, I think, reclaimed the true author of such
munificence, as his own countryman.—NICOLAS LANGLOIS:—whose
name thus occurs in his epitaph, preserved by Bourgueville.
Le Vendredi,
devant tout droict
La Saint Cler
que le temps n’est froit,
Trespassa
NICOLLE L’ANGLOIS,
L’an
Mil Trois Cens et Dix Sept.]
&c.
&c.
Reverting, to old BOURGUEVILLE, I cannot take leave of him without expressing my hearty thanks for the amusement and information which his unostentatious octavo volume—entitled Les Recherches et Antiquitez de la Ville et Universite de Caen, &c. (a Caen, 1588, 8vo.) has afforded me.
The author, who tells us he was born in 1504, lived through the most critical and not unperilous period of the times in which he wrote. His plan is perfectly artless, and his style as completely simple. Nor does his fidelity appear impeachable. Such ancient volumes of topography are invaluable—as preserving the memory of things and of objects, which, but for such record, had perished without the hope or chance of recovery.
[115] [Ten years have elapsed since this sentence
was written, and the
experience gained in those
years only confirms the truth (according to
the conception of the author)
of the above assertion. Such a tower and
spire, if found in England,
must be looked for in Salisbury Cathedral;
but though this latter be
much loftier, it is stiff, cold, and formal,
comparatively with that of
which the text makes mention.]
[116] [For six months in the year—that
is to say, from Lady Day till
Michaelmas Day—this
great Bell tolls, at a quarter before ten, as a
curfew.]
[117] A plate of it may be found in the publication
of Mr. Dawson Turner,
and of Mr. Cotman.
[118] Of this building Mr. Cotman has published the
West front, east end,
exterior and interior; great
arches under the tower; crypt; east side
of south transept; elevation
of the North side of the choir: elevation
of the window; South side
exterior; view down the nave, N.W.
direction.




