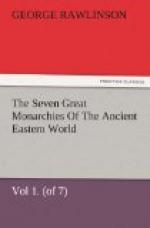red kiln dried bricks, likewise cemented with bitumen.
This external wall is at once strengthened and diversified
to the eye by a number of shallow buttresses or pilasters
in the same material; of these there are nine, including
the corner ones, on the longer, and six on the shorter
sides. The width of the buttresses is eight
feet, and their projection a little more than a foot.
The walls and buttresses alike slope inwards at an
angle of nine degrees. On the north-eastern
side of the building there is a staircase nine feet
wide, with sides or balustrades three feet wide, which
leads up from the platform to the top of the first
story. It has also been conjectured that there
was a second or grand staircase on the south-east face,
equal in width to the second story of the building,
and thus occupying nearly the whole breadth of the
structure on that side. A number of narrow slits
or air-holes are carried through the building from
side to side; they penetrate alike the walls and buttresses,
and must have tended to preserve the dryness of the
structure. The second story is, like the first,
a parallelogram, and not of very different proportions.
Its longer sides measure 119 feet, and its shorter
ones 75 feet at the base. Its emplacement upon
the first story is exact as respects the angles, but
not central as regards the four sides. While
it is removed from the south-eastern edge a distance
of 47 feet, from the northwestern it is distant only
30 feet. From the two remaining sides its distance
is apparently about 28 feet. The present height
of the second story, including the rubbish upon its
top, is 19 feet; but we may reasonably suppose that
the original height was much greater. The material
of which its inner structure is composed, seems to
be chiefly (or wholly) partially-burnt brick, of a
light red color, laid in a cement composed of lime
and ashes. This central mass is faced with kiln-dried
bricks of large size and excellent quality, also laid,
except on the north-west face, in lime mortar.
No buttresses and no staircase are traceable on this
story; though it is possible that on the south-east
side the grand staircase may have run the whole height
of both stories.
According to information received by Mr. Taylor from
the Arabs of the vicinity, there existed, less than
half a century ago, some remains of a third story,
on the summit of the rubbish which now crowns the second.
This building is described as a room or chamber, and
was probably the actual shrine of the god in whose
honor the whole structure was erected. Mr. Taylor
discovered a number of bricks or tiles glazed with
a blue enamel, and also a number of large copper nails,
at such a height in the rubbish which covers up much
of the second story, that he thinks they could only
have come from this upper chamber. The analogy
of later Babylonian buildings, as of the Birs-Nimrud
and the temple of Belus at Babylon confirms this view,
and makes it probable that the early Chaldaean temple
was a building in three stages, of which the first
and second were solid masses of brickwork, ascended
by steps on the outside, while the third was a small
house or chamber highly ornamented, containing the
image and shrine of the god. [PLATE IX., Fig. 2.]




