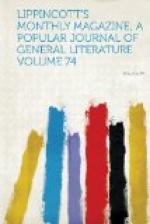Lenox, a wealthy and educated gentleman of New York,
who determined to establish permanently in his native
city his fine collection of manuscripts, printed books,
engravings and maps, statuary, paintings, drawings,
and other works of art, by giving the land and money
necessary to provide a building and a permanent fund
for the maintenance of the same. In January,
1870, the legislature of New York passed an act “creating
a body corporate by the name and style of ’The
Trustees of the Lenox Library.’” Nine
trustees were named, and these gentlemen organized
by electing Mr. Lenox president and Mr. A.B.
Belknap secretary. In the succeeding March Mr.
Lenox conveyed to the trustees three hundred thousand
dollars in stocks of the county of New York and bonds
and mortgage securities, and also the ten lots of
land fronting on Fifth Avenue on which the library-building
now stands. One hundred thousand dollars were
set apart for the formation of a permanent fund, and
two hundred thousand dollars for a building-fund.
Contracts for a library-building were made early In
1872, and work on it was begun in May of the same
year,—the structure being finished in 1875.
It has a frontage of one hundred and ninety-two feet
on Fifth Avenue, overlooking the Park, and a depth
of one hundred and fourteen feet on both Seventieth
and Seventy-first Streets. The general plan is
that of a central structure connecting two turreted
wings which enclose a spacious entrance-court.
From the court the visitor enters a grand hall or
vestibule, from which every part of the building is
reached. At either end is a spacious library-room.
Stone stairways lead from each end of the vestibule
to the mezzanine, or half-story, and the second-story
landings. From the latter one enters the principal
gallery, ninety-six by twenty-four, devoted to sculpture,
and opening on the east into the picture-gallery.
At either end of the hall of sculpture are library-
and reading-rooms similar to those on the first floor.
The stairway on the north continues the ascent to
an attic or third-floor gallery. The building
throughout is fitted up in a style befitting a shrine
of the arts. The first-floor library-rooms are
one hundred and eight feet long by thirty feet wide
and twenty-four feet high, with level ceilings, beautifully
panelled and corniced. The sides of the hall of
sculpture are divided by five arcades, resting on
piers decorated with niches, pilasters, and other
architectural ornaments; the ceiling has deep panels
resting on and supported by the pilasters; the walls
are wainscoted in oak to the height of the niches.
The picture-gallery is forty by fifty-six, well lighted
from above by three large skylights. Iron book-cases,
with a capacity for eighty thousand volumes, are arranged
in two tiers on the sides of the galleries. The
whole structure is as nearly fire-proof as it could
possibly be made, and its massive walls and stone
towers make it one of the prominent architectural
features of the avenue. While the building was




