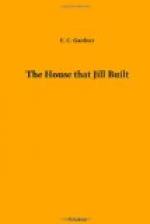“But this plan has the servants’ chambers, the kitchen and the store closets all in the roof. Isn’t that rather overdoing the matter?”
“Better in the attic than in the basement. It is light, dry and ‘airy.’ There is no danger that the odors of cooking will come down, and as for the extra trouble, a well-arranged elevator will take supplies from the basement up twenty feet to the level of the kitchen, store-rooms and pantries as easily as they could be taken the usual distances horizontally. In brief, a kitchen above the dining-room is at worst no more ‘inconvenient’ than below it. Of course, there must be stairs even in a one-story house, but they would not be in constant use. Instead of living edgewise, so to speak, we should be spread out flatwise. We could climb when we chose, but should not of necessity be forever climbing. Yes, I like this plan exceedingly, not alone for its one principal floor, but I have always had a fancy for the ‘rotunda’ arrangement—one large central apartment for any and all purposes, out of which the rooms for more special and private uses should open. Indeed, I don’t see how a very large house can be built in any other way without leaving a considerable part of the interior as useless for domestic as Central Africa is for political purposes. With this arrangement the central keeping-room, lighted from above, may be as large as a circus tent, and all the surrounding cells will be amply supplied with light and air from the outside walls.
[Illustration: LOOKING TOWARD SUNSET.]
[Illustration: NEAR THE TURNING-POINT.]
“According to Aunt Melville’s enthusiastic account, the construction of the house is but little less than marvelous. ’The high walls of the basement are built of those native, weather-stained and lichen-covered boulders, the walls above being of a material hitherto unknown to builders. You will scarcely believe it when I tell you they are nothing else than the waste rubbish from brickyards, the rejected accumulations of years—not by any means the unburned, but the overburned, the hard, flinty, molten, misshapen and highly-colored masses of burned clay which indeed refused to be consumed, but have been twisted into shapeless blocks by the fervent heat. Of course, with such unconventional materials for the main walls it would be a silly affectation to embellish the exterior of the house with elaborate mouldings or ornamental wood-work, and the visible details are therefore plain to the verge of poverty. But as men of great genius can disregard the trifling formalities of society, so there are no architectural rules which this house is obliged to respect.’”
[Illustration: A CHOICE OF BALUSTERS.]




