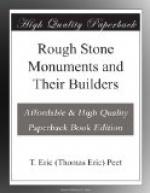[Illustration: FIG. 6. Type-plan of the
simple rectangular corridor-tomb
or
allee couverte.]
We pass on now to consider the simplest form of corridor-tomb, that in which there are several cover-slabs, but no separate chamber (Fig. 6). These tombs occur in most parts of Ireland. At Carrick-a-Dhirra, County Waterford, there is a perfect example of the most simple type. The tomb is exactly rectangular and lies east and west, with a length of 19 feet and a breadth of 7-1/2. At each end is a single upright, and each long side consists of seven. The chamber thus formed is roofed by five slabs. The whole was surrounded by a circle of about twenty-six stones, and no doubt the chamber was originally covered by a mound. In a somewhat similar example at Coolback, Fermanagh, the remains of the elliptical cairn are still visible.
But in most cases the plan of the corridor-tomb is complicated by a kind of outer lining of blocks which was added to it. Most of the monuments are so damaged that it is difficult to see what the exact form of this lining was. Whether it merely consisted of a line of upright blocks close around the sides of the chamber or whether these supported some further structure which covered up the whole chamber it is difficult to say. In some cases the roof-slab actually covers the outer line of blocks, and here it seems certain that this outer line served simply to reinforce the chamber walls, the space between being filled with earth or rubble. However, at




