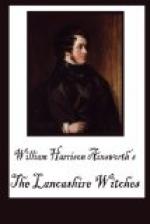of time, swayed by prouder notions, they mounted the
craggy heights above, and built a tower upon their
crest. It is melancholy to think that so glorious
a pile, teeming with so many historical recollections,
and so magnificently situated, should be abandoned,
and suffered to go to decay;—the family
having, many years ago, quitted it for Walton Hall,
near Walton-le-Dale, and consigned it to the occupation
of a few gamekeepers. Bereft of its venerable
timber, its courts grass-grown, its fine oak staircase
rotting and dilapidated, its domestic chapel neglected,
its marble chamber broken and ruinous, its wainscotings
and ceilings cracked and mouldering, its paintings
mildewed and half effaced, Hoghton Tower presents
only the wreck of its former grandeur. Desolate
indeed are its halls, and their glory for ever departed!
However, this history has to do with it in the season
of its greatest splendour; when it glistened with
silks and velvets, and resounded with loud laughter
and blithe music; when stately nobles and lovely dames
were seen in the gallery, and a royal banquet was served
in the great hall; when its countless chambers were
filled to overflowing, and its passages echoed with
hasty feet; when the base court was full of huntsmen
and falconers, and enlivened by the neighing of steeds
and the baying of hounds; when there was daily hunting
in the park, and nightly dancing and diversion in
the hall,—it is with Hoghton Tower at this
season that the present tale has to do, and not with
it as it is now—silent, solitary, squalid,
saddening, but still whispering of the glories of
the past, still telling of the kingly pageant that
once graced it.
The base court was divided from the court of lodging
by the great hall and domestic chapel. A narrow
vaulted passage on either side led to the upper quadrangle,
the facade of which was magnificent, and far superior
in uniformity of design and style to the rest of the
structure, the irregularity of which, however, was
not unpleasing. The whole frontage of the upper
court was richly moulded and filleted, with ranges
of mullion and transom windows, capitals, and carved
parapets crowned with stone balls. Marble pillars,
in the Italian style, had been recently placed near
the porch, with two rows of pilasters above them, supporting
a heavy marble cornice, on which rested the carved
escutcheon of the family. A flight of stone steps
led up to the porch, and within was a wide oak staircase,
so gentle of ascent that a man on horseback could
easily mount it—a feat often practised in
later days by one of the descendants of the house.
In this part of the mansion all the principal apartments
were situated, and here James was lodged. Here
also was the green room, so called from its hangings,
which he used for private conferences, and which was
hung round with portraits of his unfortunate mother,
Mary, Queen of Scots; of her implacable enemy, Queen
Elizabeth; of his consort, Anne of Bohemia: and
of Sir Thomas Hoghton, the founder of the tower.




