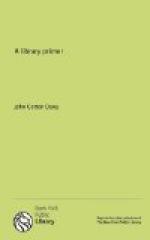The trustees will be wise if they appoint their librarian before they erect a building, or even select rooms, and leave these matters largely to him. They should not be in haste to build. As a rule it is better to start in temporary quarters, and let the building fund accumulate while trustees and librarian gain experience, and the needs of the library become more definite. Plans should be made with the future enlargement of the building in view; libraries increase more rapidly than is generally supposed.
Rooms of peculiar architecture are not required for the original occupation and organization of a library. The essential requirements are a central location, easy access, ample space, and sufficient light. The library and the reading room should be, if possible, on the same floor. Make the exterior attractive, and the entrance inviting. In arranging the rooms, or building, plan from the first, as already suggested, to permit visitors to go to the books themselves.
A collection of the printed matter on library architecture should be carefully studied by both trustees and librarian before any plans are made. While no specific plan can be recommended that would suit all cases, there are a few general rules that meet with the approval of the library profession as a whole. They maybe thus summed up, following in the main a paper on the subject by C.C. Soule:
“A library building should be planned for library work.
Every library building should be planned especially for the kind of work to be done, and the community to be served.
The interior arrangement ought to be planned before the exterior is considered.
No convenience of arrangement should be sacrificed for mere architectural effect.
The plan should be adapted to probabilities and possibilities of growth and development.
Simplicity of decoration is essential in the working rooms and reading rooms.
The building should be planned with a view to economical administration.
The rooms for public use should be so arranged as to allow complete supervision with the fewest possible attendants.
There should be throughout as much natural light as possible.
Windows should extend up to the ceiling, to light thoroughly the upper part of every room.
Windows in a book room should be placed opposite the intervals between bookcases.
In a circulating library the books most in use should be shelved in floor cases close to the delivery desk.
A space of at least five feet should be left between floor cases. (If the public is excluded, three feet is ample.)
No shelf, in any form of bookcase, should be higher than a person of moderate height can reach without a stepladder.
Shelving for folios and quartos should be provided in every book room.
Straight flights are preferable to circular stairs.




