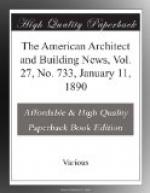A let the contract for erection and completion of the building to C, I having made the articles of agreement for same.
In the meantime I was notified that B and C were taking sub-bids for the erection of the 35’ 0” building, all with my plans and specifications. They were taking the sub-bids from the same parties that were to do the work for C on the building for A. B let C build the 35’ 0” building.
I notified B and C that I will collect my commission on the construction and completion of their building, to which notices I have no reply.
The 35’ 0” building was commenced at the same time as the building for A; my plans, specifications and details were used for the building by the same sub-contractors, etc.
The buildings are now nearly complete, and the building for B or the 85’ 0” building is a portion of the building designed for A with slight variations made by C.
I think the above to be very explicit; and now, gentlemen, I would like to ask you for your opinion as to my compensation, and to what extent I am entitled to it.
Yours very respectfully,
F.C. SAUER.
[We think that you are entitled to the full commission of five per cent on the cost of the 35-foot building, and believe that you can collect it.—EDS. AMERICAN ARCHITECT.]
* * * * *
VENTILATING WOODEN COLUMNS.
ZANESVILLE, O., December 23,1889.
TO THE EDITORS OF THE AMERICAN ARCHITECT:
Dear Sirs,—We notice that in buildings in the East for factory purposes, all wood columns have a hole bored through the centre for ventilation. What size should the hole be for 12” x 12”, 10” x 10” and 8” x 8” posts. Also size of cross holes for the purpose of communicating with vertical hole, and how far from ends.
Respectfully yours,
A.E. PILING CO., LTD.
[We have referred this to Mr. C.J.H. Woodbury who replies that the method followed by the best mill-builders is to bore a hole along the axis one and three-fourth to two inches in diameter. The method formerly used was to bore the hole in half-way from each end after the column was finished, but as the auger would follow the grain of the wood, the holes would not always meet, and running out nearer the side of the column would produce structural weakness which has been revealed in tests of columns whenever destructive tests of such columns have been made. The better way is to arrange a lathe with a hollow headstock and a guide which will carry a pod-auger boring in from one end. This will define the axis of the column whether it is to be turned or left square. Near each end, say five inches, a couple of transverse holes generally five-eighth of an inch in diameter are bored. This arrangement is to reduce and in some cases prevent checking in the same way as has been used, time immemorial, for getting out hubs for wagon wheels.—EDS. AMERICAN ARCHITECT.]




