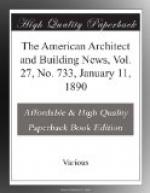The method of mill building known as slow-burning construction combines the advantages of low initial cost and great resistance to destruction by fire, the final result being that the manufacturing is housed at the minimum annual cost. The fundamental principle of such construction is to mass the material in such a way that there shall not be any concealed spaces about the structure, and that the number of projections of timbers, which are more easily ignited than the flat surfaces, shall be reduced as far as possible; that iron portions of the structure shall not be exposed to the heat of any fire in the contents of the building, and furthermore, that the isolation of the various portions, both in respect to that of one building to another and of the various rooms and stories of the same building, shall be as complete as is feasible.
The most important feature is that of the mill floors, which should be laid on beams, generally of Southern pine, 12 x 14 inches, or two inches larger when required by unusual loads or longer span than twenty-two feet. These beams are placed from eight to ten feet apart between centres.
At the columns, beams rest on cast-iron caps.
The support from one column to the next should be made by cast-iron pintles, preferably those whose section is in the form of a Greek cross, as that presents advantages in the way of securely joining them to the timber beams. At the top of the pintle, a cast-iron plate should support the base of the column above.
Timber columns are preferred to those of iron, unless the load is greater than can be sustained by timber.
The floor planks for this type of floor are generally made of spruce plank from three to four inches in thickness, grooved on both edges and joined together by hardwood splines. These floor-planks should be two bays in length, breaking joints at least every four feet.
Above this the top floor, of 1-1/4 or 1-1/2 inch hardwood, is laid, and in some instances the resistance of the floor to fire is greatly increased by laying a coat of plaster on the floor-plank before the top flooring is built. But the general method of increasing the resistance of the floor to fire is by covering the floor and beams on the under side with plaster laid on wire-lathing.




