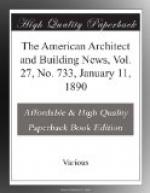A “rotunda” with glass roof at the rear of hall, first story, is intended as a lounging-room for ladies and gentlemen, and a veranda 35 feet in width in front opens upon Bull Street. Many of the rooms open upon covered verandas on the second, third and fourth stories. The dining-room is 50 x 120 feet, open to the air on three sides. The materials are local brick for the lower portions, and buff Perth Amboy brick and terra-cotta above. It contains about 300 rooms, and will cost, completed, about half a million. It is, except the Ponce de Leon, the largest hotel in the South. Special arrangements have been made for introducing large volumes of warmed or cooled air into the halls and corridors. The contractors are Mr. T. Lewman & Co. The Whittier Machine Co. did the elevator, heating and laundry work. The Brush system of electric lighting has been introduced throughout. L. Haberstroh & Son have decorated the walls and ceilings, making a special feature of the dining-room. Ground was broken just a year ago, and the house was opened for guests on New Year’s day.
MEMORIAL CHURCH OF THE ANGELS, LOS ANGELES, CAL. MR. ERNEST A. COXHEAD, ARCHITECT, LOS ANGELES, CAL.
This church which has lately been finished has cost about $25,000. The inside walls are finished in brick and stone.
ST. AUGUSTINE’S ROMAN CATHOLIC CHURCH BUILDINGS, BROOKLYN, N.Y. MESSRS. PARFITT BROS., ARCHITECTS, BROOKLYN, N.Y.
* * * * *
[Additional Illustrations in the International Edition.]
CHATEAU DE JOSSELIN, MORBIHAN, FRANCE.—FACADE ON THE COUR D’HONNEUR.
[Gelatine Plate.]
AN INTERIOR IN THE CHATEAU DE JOSSELIN, MORBIHAN, FRANCE.
[Gelatine Plate.]
TWO VIEWS OF THE HOUSE OF MRS. CONSINO, SANTIAGO, CHILI.
DESIGN FOR CHURCH OF THE GOOD SHEPHERD, GOSPEL OAK, LONDON, N.W., ENG. MR. F. PHILLIPS FIGGIS, ARCHITECT.
BUTLER’S WOOD, CHISLEHURST, ENG. MR. ERNEST NEWTON, ARCHITECT.
HOUSE AT PENNSYLVANIA, EXETER, ENG. MR. JAMES CROCKER, F.R.I.B.A., ARCHITECT, EXETER, ENG.




