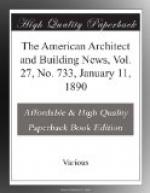For artists and archaeologists and lovers of old Paris, whom these new transformations displease and who regret the picturesque past, the authorities have had the forethought to paint or photograph before demolition the quarters which to-day have disappeared, or are on the point of disappearing; and as a consolation such persons have very pretty pictures by M. Pansyer, representing St. Julien le Pauvre, the Rue Galande, the Place Maubert, the ruins of the Opera Comique, the flower-covered relics of the Cour de Comptes; and there has even been evoked for them the manor-houses of Clichy and Monceau such as they were in 1789, and also the quarter of the Bastile, which can thus be compared with their present aspect. Not far from these antiquities the City of Paris has exhibited some decorative paintings executed for its various mairies, the “Abreuvoir” and the “Lavoir” of M. D. A. Baudoin, and for the Mairie d’ Arcueil-cachan “L’ Automne et l’Ete,” by M. A. Seon; “The Marriage,” by M. Glaize, and a fine painting, “The Defense of Paris in 1814,” by M. Schommer. Other compositions are signed by Cormon, Gervex and Boulanger.
Finally, to make an end of the important works which she has caused to be executed, the City of Paris exhibits models, at a reduced scale, of the new Sorbonne, of the Ecole de Medicine, and of the Ecole Pratique, at present in course of construction, also plans and photographs of buildings erected during the last ten years, such as schools, maries, etc. The department of sidewalks and plantations is represented by a reduced model of the Crematory at Pere Lachaise, plans and views of the new cemeteries at Pantin and Bagneux, as well as the future square of Montmartre.
The second pavilion of the City of Paris is more especially consecrated to instruction. After attending to the healthfulness of matter, attention must be given to the healthfulness of the mind and moral culture. By the side of the models of the school-rooms, where children find school-furniture studied with painstaking care and proportioned to their stature, have been placed the works executed by the school-children themselves of every kind, primary, maternal and professional. These works, in a general way, prove an average aptitude for the industrial arts, and indicate a real taste for beautiful forms. A hall is wholly set apart for the pupils of the special schools. Finally, around the two pavilions are arranged the numerous statues, purchased, or ordered by the City of Paris, archers, halberdiers, officers of the watch of the fourteenth to the seventeenth centuries, and we recognize, as we pass, the “Sauveteur” of M. Mombur, the “Science” of M. Blanchard, the “Art” of M. Marqueste, and especially the proud “Porte-falot” of Fremiet, which decorates the lower part of the staircase of the new Hotel de Ville.
PALACES OF THE LIBERAL AND FINE ARTS.




