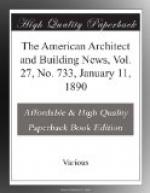Judging from the ruins of Persepolis, the Medes and Persians must have attained to a high degree of civilization in the time of Cyrus, but we have no authentic records concerning their civil architecture. Their art is derived from the Babylonians and Assyrians, from whom they must have largely borrowed their customs.
The Assyrian palaces consisted of three wholly distinct groups of buildings, three divisions which we find exactly reproduced to-day in the seigneurial and princely dwellings of Persia, India and Turkey. First, there was the seraglio, or the palace properly so-called, which comprised the reception-halls and the men’s apartments, and which is known now throughout the East under the name of selamlik; then came the harem containing the private rooms where the master saw his wives and children with their guards of eunuchs and their throngs of attendants; and lastly, there was the khan, a cluster of dependent structures including servants’ quarters and out-buildings. In princely palaces each of these divisions included several courts, and the whole was disposed around a principal court, the court of honor. The entire assemblage of edifices was nothing more than one vast ground-floor. “The design followed in the arrangement of these composite dwellings,” it has been said, is almost naive in its simplicity: the plan is merely divided into as many right parallelograms as there are services to be provided for, and these rectangles are so disposed as to touch along one side or at one of the angles, but they never interfere with or command one another; they are contiguous or adjacent but always independent. Thus each of the three divisions (seraglio, harem and khan) presents a rectangular figure, and each borders one side of the principal court, which is neutral ground,—the common centre around which all are grouped. The same principle of arrangement is applied to the subdivisions of the great quarters; the latter are composed of smaller rectangles distributed about an uncovered space, on which each apartment opens, with no direct communication between adjoining rooms through partition-walls. In this way all the sections of an edifice were clustered together and at the same time isolated; and each of these sections had its special use and its pre-assigned occupants.[2]
Drains were contrived under the palaces, and certain square rooms were covered with dome-shaped vaults.
The houses, built of brick, were of two different types; some were covered with hemispherical or parabolical calottes, others had flat roofs with a tower in the fashion of a belvedere. They were generally quite low, except in large cities like Babylon, where they were sometimes three or four stories high.
The towns were regularly laid out; the streets ran at right-angles to each other; quays were built along the streams, and bridges established communication between their banks. The large cities were protected by a fortified wall. The gates were arched and flanked each by two towers which were separated by only the width of the entrance. Some of the gates were ornamented, others were plain, but each one was in itself an edifice of quite complicated structure.




