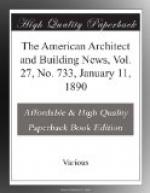The Great Wall, running along the north of China proper, with a length of fifteen hundred to eighteen hundred miles, is the only Chinese work that can boast of its antiquity. It is attributed to the emperor Tsin Hoang Ti [Che Hoang-te], who reigned in the third century before our era, and who is said to have employed in its construction five or six million men. The foundations are of hewn stone, the rest is of brick faced with smoothly-joined stones. The wall is battlemented, flanked with towers, and is provided at certain intervals with fortified gates. It is broad enough for six horsemen to ride abreast on it.
Among the great works of the Chinese, mention is also made of the bridge of Loyau at Sueno chou Fou; it is built over the point of an arm of the sea and comprises two hundred and fifty piles made of material of enormous bulk. The roadway is formed with single blocks of granite, and is guarded on each side by a balustrade.
There are other bridges raised on vaulted arches. Others, still, are decorated with triumphal arches, such as that of the Province of Kiang-Nan; and again there are others built of wood, like the bridge of King-Chou-Fou, with the flooring supported by iron chains fastened to rocks.
The cities are generally laid out on a square plan with the angles directed as far as possible toward the four cardinal points, and the predominance of a single architectural type imparts a certain monotony to the streets. The enclosing walls are flanked with towers and their gates are surmounted by lofty structures which include an arsenal and a guard-room. Besides the temples and commemorative monuments erected on the same plan as the temples, at the entrance to certain streets and before certain edifices monuments in the form of gates are to be seen. These structures, called pai leou, are nothing else than triumphal arches raised to the memory of emperors, generals, mandarins and all those who have rendered important services to the country. The bases of these arches are of stone, the rest is made of wood; they have a single bay, or one principal bay with two smaller ones, and the top is in the form of a Chinese roof.
The palaces present a succession of spacious courts surrounded by buildings and are entered through gates in the form of triumphal arches. Each separate portion of the structure is destined to a special use. The women and children are usually relegated to the rear court.
The houses have one or two stories; their dimensions are regulated by law, according to the rank and condition of the owner, and, as in all Oriental dwellings, there are but few openings on the street.
While the Hindoos built with enduring materials, the Chinese generally used brick and wood. The explanation of this fact is to be sought not so much in their fear of the earthquakes with which they are constantly threatened as in their narrow-mindedness and lack of ambition; they saw no reason why an edifice should outlast the generation for which it was constructed.




