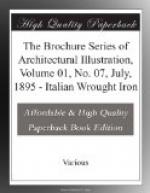3d. An amphitheatre, to seat about two hundred, for lectures on art subjects. A library and an assembly hall.
4th. Four class rooms. These rooms should be well-lighted and of easy access to the court and gallery.
5th. A janitor’s room and an office for the custodian. These rooms may be small, but should be conveniently placed either at the entrance to the building or to the grounds.
As the number of the students is limited, the size of the rooms is of less importance than the circulation, convenience and artistic beauty of the whole.
The building, being the home of the arts, should be pure in style and classical in feeling, though not necessarily archaeological.
Drawings required, viz.: One plan and one section at the scale of one-sixteenth of an inch to one foot, and the front elevation at the scale of one-eighth of an inch to one foot.
Drawings to be rendered at will; to be mounted on strainers 28x40, without frames or glass.
A sealed envelope containing the name and full address of the author, with place and date of birth, must be securely fastened to each drawing; the drawings and envelopes themselves must not be marked by a device of any kind.
Drawings must be delivered to John Robert Dillon, secretary, Chicago Architectural Club, at the club house, 274 Michigan Avenue, Chicago, on or before Friday, November 15, 1895, charges to be prepaid. All drawings not receiving prizes will be returned at the expense of the contributor.
L.J. Millet, Chairman;
R.C. Spencer, Jr.
Irving K. Pond,
The Adjudicating Committee
on the Robert Clark Testimonial.
* * * * *
Personal.
The death of Richard Morris Hunt, at Newport, R.I., on July 31, deprives the architectural profession in this country of the man who, since the death of Mr. Richardson, has been its most distinguished representative. His influence upon American architecture is possibly less directly traceable than that of Richardson, and was more of a personal nature through association with his brother architects, while Richardson’s example was his most important legacy to the profession.
Mr. W.S. Hebbard will, on September 1, occupy new offices in the Grant Building, San Diego, Cal., which he is just completing for U.S. Grant, Jr., Esq.
Among the recent additions to the working force of Mr. Aiken, Supervising Architect of the Treasury, are Mr. F.B. Wheaton, formerly with Messrs. Longfellow, Alden, & Harlow, and Mr. Rice, formerly with Wheelwright & Haven.
Mr. Geo. H. Ingraham, who has recently opened an office at 6 Beacon Street, Boston, is now absent on a short European trip.
Mr. George E. Barton, for several years with Cram, Wentworth, & Goodhue, of Boston, has just started for a tour of England and France, with the special purpose of studying the domestic and church architecture of the smaller cities and towns.




