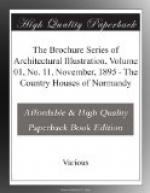Most of the examples which we have chosen belong to the sixteenth century or thereabouts. The Manoir d’Ango, of which we gave four views in last month’s issue and of which three more are now shown, was built about the middle of the sixteenth century, and the manoir at Archelles was also built about the same time. It was also during this century that the best and most interesting of the French half-timber work was done, and although we have no data at hand for determining the matter, we judge that the two examples here illustrated date from about this time. The construction in these buildings is doubtless the same as that commonly used in others of this character—a strong framework of timber filled in with brick masonry and then plastered. Many of the town houses built in this way were very elaborate and were adorned with exquisite carved wood ornament. In Verdier and Cattois’ “Architecture Civile et Domestique” may be found numerous examples, and in a future number of the Brochure series we shall give place to some of the most attractive.
[Illustration: LXXXII. Manoir at Archelles, Normandy.]
One consideration has influenced the selection of some of the subjects included in the illustrations of this number which has not before been mentioned, and it is not necessary to dwell upon it now. It has been our experience that architectural students are constantly looking about for appropriate subjects for sketching, and some are so fastidious that they find very few satisfactory ones. We commend the views here given, and also those in the last issue, as excellent and appropriate subjects for treatment either in water-color, pen-and-ink, or pencil. Next to working directly from nature, it would be hard to find better practice than can be had by translating these photographic views into drawings.
LXXXI.
Ferme la Vallauine, Normandy.
With the resources at our command we are unable to further identify this house than the above title indicates. In fact, it tells its own story. Judging by analogy, it probably dates from the sixteenth century. Nothing could well be more picturesque.
LXXXII and LXXXIII.
Manoir at Archelles, Normandy.
Archelles is a small village near Arques, and its principal attraction is this beautiful manoir with a garden at its back, and surrounded by fine trees. It dates from the sixteenth century and is built of brick decorated in a sort of mosaic inlaid with a light colored stone. The old walls overgrown with vines are especially attractive.
LXXXIV.
Porch of Church at Beuvreil, Normandy.
The form and proportions of this old porch are so good that in spite of the rough and meagre detail it has an irresistible charm.




