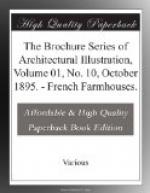What has in the past been done for the users of constructional iron and steel work has now been attempted in a very different field for architects who may wish to design in brick, both plain, moulded and ornamental. That this attempt is well considered and most thoroughly carried out would be perfectly certain if for no other reason than for the name of the compiler, Mr. Frank Miles Day, of Philadelphia. There have been similar attempts made in the past, but they are crude in comparison with the handsome volume now before us. It does not matter that this beautifully printed and illustrated book is a perfectly frank advertisement, put forward for purely business reasons. It has a most important bearing upon the progress and development of the best American architecture.
The suggestions in designs are very largely taken from the buildings in the north of Italy, adapted, of course, to the requirements of modern bricks. They show at all times a most discriminating and delicate taste and familiarity with the best architecture.
The ostensible purpose of the book is to remedy the difficulty which all who have attempted to use bricks in designing have experienced to a greater or less extent, of finding forms suitable for a given space.
The book is divided into two distinct parts, the first made up of twenty-eight plates of designs with accompanying descriptive matter, for arcades, loggias, doorways, windows, moulded bands, cornices, brick mosaics, fireplaces, balconies, piers and columns, and gate posts, all carefully drawn to scale and with the numbers of patterns used in each case referring to the catalogue, which occupies the second portion of the book. In the catalogue each pattern is shown in isometric view, with shadows indicated where it will add to the cleanness of the cut, and upon the opposite page the profile of the brick is shown at half full size. This portion of the catalogue is rendered much more useful than it would otherwise be, by the classification which has been adopted. By this means it is easy to find most any shape desired.
The choice of the patterns themselves deserves the highest commendation.
[Illustration: LXXVII. Manoir d’Ango, Normandy.]
[Illustration: Sketch by Wilson Eyre, Jr. See The Architectural Review, Vol. IV, No. 1.]
The forthcoming number of The Architectural Review (Vol. IV, No. 1) will include several noteworthy features. The plates are of the same class of subjects which has given the paper its present high standing. The four gelatine plates are devoted to illustrating Messrs. Cram, Wentworth & Goodhue’s design for the Public Library to be erected in Fall River, Mass. The two remaining line plates are devoted to the Bowery Bank building in New York by Messrs. McKim, Mead & White. The principal article in the text portion of the number is a sketch of a trip across England from Liverpool to London by Wilson Eyre, Jr. The delicate and, in the main, truthful reproductions of Mr. Eyre’s incomparable sketches give the article a more than common interest. Of all American architects who have been attracted by the picturesque features of English and French domestic work, no one has shown a closer sympathy or been able in his sketches to render more of its charm than Mr. Eyre.




