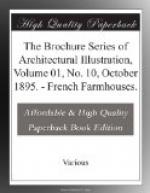Two years ago the first class in architecture graduated from the Lehigh University, and since that time the classes have continually increased, until now the course is a distinct one in the curriculum of studies of the University. The objects of the department are to provide a thorough training in architectural engineering, with such additional studies in history, design, and drawing as must necessarily accompany all architectural problems.
The first year is of a preparatory nature in which no distinctively architectural subject is taken up, and in the second year the subjects are those closely related to civil engineering, including a very complete course in higher mathematics. It is in the third year that architectural subjects are brought in, and with studies and lectures on the architectural styles, smaller problems in design, sanitary engineering, and theory of roofs and bridges, the full course is opened for the fourth year, of steel construction in office buildings (design and computations), specifications by lectures, thorough study of ventilation, designs for roof trusses and girders, and hydraulics, finally ending with a thesis design. To supplement this prescribed work the students have organized the Architectural Club of the University. The objects of this society are to distribute blue prints to members from a growing collection of negatives owned by the Club; to collect specimens and models of building material; to aid in securing a students’ library, and to hold monthly competitions in pen-and-ink rendering, besides managing any of the affairs of the architectural course in which the students as a body desire to act. It is an organization for mutual benefits and already has made itself felt, although only two years old.
* * * * *
After a summer of more or less inactivity, during which, in June, its quarters were moved to 77 City Hall, where it is much more conveniently located, the Cleveland Architectural Club has taken up its work with characteristic enthusiasm, and already a vigorous winter’s work has been planned, beginning on November 14, with the annual banquet at the Hollenden Hotel, followed by the yearly meeting for the reports of officers and the election of new officers.
On the evening of January 9, 1896, the first annual exhibition of the Club will be inaugurated, to continue during the balance of the week. This will be the first distinctively architectural exhibition ever held in Cleveland.
In the last competition, “An Entrance to Lake View Cemetery,” the mentions were as follows: W.D. Benes, first; Chas. S. Schneider, second; Wilbur M. Hall, third; Geo. W. Andrews, fourth; L.R. Rice, fifth.
The membership of the Club is rapidly increasing, a majority of the members of the local chapter of the A.I.A. having already become associate members.
[Illustration: LXXVI. Ferme de Turpe, Normandy.]




