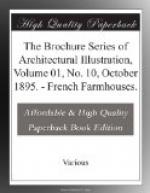Ango was strictly a manoir in the French sense, that is, a residence of the second class—not a chateau, such as Chambord or Blois.
The principal part of the building consists of but one story with an open gallery beneath, supported by an arcade with columns bearing finely carved caps ornamented with female heads, angels, etc.
In the interior as well as on the exterior may be seen fragments of sculpture which show much refinement. In one of the rooms of the tower a monumental mantel carved in stone bears in its centre the bust of an old man having in his hand a globe surmounted by a cross, the imperial emblem. This may be the portrait of one of the founders of the Ango family.
LXXIII to LXXVI.
Ferme de Turpe, Normandy.
The Ferme de Turpe is situated near the town of Neuchatel-en-Bray, famous for its cheese. It has fewer interesting details than the Manoir d’Ango and is in even poorer repair, but in massing and general picturesque effect it offers many suggestions which can be utilized to advantage in our country houses.
Of these four views very little need be said. The charming picturesqueness of the two general views is sufficient excuse for presenting them, but they contain much more to the student of architecture who cares to look for it. The two detailed views give an excellent idea of the simple, straightforward methods of the builders.
LXXVII to LXXX.
Manoir D’ANGO. Normandy.
This building was erected between the years 1530 and 1542. Its general design and especially its detail are of the Francois I type, and very beautifully executed, as will be seen from the larger scale details. The materials as indicated are stone and brick.
In Benoist’s La Normandie Illustrie a remarkably interesting circular brick dove-cote is shown in the courtyard of this manoir, but it does not appear in any of our views, and may have been demolished since M. Benoist’s sketches were made in 1852. Its walls were decorated with colored brick, laid in bands and diaper patterns.
Club Notes.
The Baltimore Architectural Club commenced its active work for the season on the first of October. It has its rooms in the Wilson Building, Saratoga and Charles Streets, which are always open for the use of its members, and there will be regular meetings every Thursday evening during the winter and spring. At these meetings various subjects of interest will occupy the attention of the members, both of a practical and aesthetic character.
At one meeting of each month there will be an informal talk or lecture on some of the mechanical, constructive or sanitary questions connected with architecture.
On one evening there will be sketching from the cast, and on another an impromptu sketch projet, to be completed in an hour. In addition to these there will be competed for three of the larger and more important regular projets, such as were made last season by the Club, and for which two prizes are offered to those obtaining the first and second place in point of general merit.




