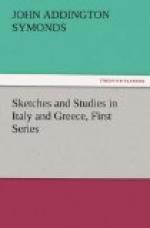Of all these Lombard edifices, none is more beautiful than the Cathedral of Crema, with its delicately finished campanile, built of choicely tinted yellow bricks, and ending in a lantern of the gracefullest, most airily capricious fancy. This bell-tower does not display the gigantic force of Cremona’s famous torrazzo, shooting 396 feet into blue ether from the city square; nor can it rival the octagon of S. Gottardo for warmth of hue. Yet it has a character of elegance, combined with boldness of invention, that justifies the citizens of Crema in their pride. It is unique; and he who has not seen it does not know the whole resources of the Lombard style. The facade of the Cathedral displays that peculiar blending of Byzantine or Romanesque round arches with Gothic details in the windows, and with the acute angle of the central pitch, which forms the characteristic quality of the late trecento Lombard manner. In its combination of purity and richness it corresponds to the best age of decorated work in English Gothic. What, however, strikes a Northern observer is the strange detachment of this elaborate facade from the main structure of the church. Like a frontispiece cut out of cardboard and pierced with ornamental openings, it shoots far above the low roof of the nave; so that at night the moon, rising above the southern aisle, shines through its topmost window, and casts the shadow of its tracery upon the pavement of the square. This is a constructive blemish to which the Italians in no part of the peninsula were sensitive. They seem to have regarded their church fronts as independent of the edifice, capable of separate treatment, and worthy in themselves of being made the subject of decorative skill.
In the so-called Santuario of Crema—a circular church dedicated to S. Maria della Croce, outside the walls—the Lombard style has been adapted to the manner of the Mid-Renaissance. This church was raised in the last years of the fifteenth century by Gian Battista Battagli, an architect of Lodi, who followed the pure rules of taste, bequeathed to North Italian builders by Bramante. The beauty of the edifice is due entirely to its tranquil dignity and harmony of parts, the lightness of its circling loggia, and the just proportion maintained between the central structure and the four projecting porticoes. The sharp angles of these vestibules afford a contrast to the simplicity of the main building, while their clustered cupolas assist the general effect of roundness aimed at by the architect. Such a church as this proves how much may be achieved by the happy distribution of architectural masses. It was the triumph of the best Renaissance style to attain lucidity of treatment, and to produce beauty by geometrical proportion. When Leo Battista Alberti complained to his friend, Matteo di Bastia, that a slight alteration of the curves in his design for S. Francesco at Rimini would ‘spoil his music,’ cio che tu muti discorda tutta quella musica, this is what he meant. The melody of lines and the harmony of parts made a symphony to his eyes no less agreeable than a concert of tuned lutes and voices to his ears; and to this concord he was so sensitive that any deviation was a discord.




