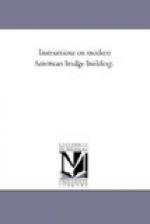There are two models of this style of bridge, to my knowledge; one built by Prof. G.L. Vose, on a scale of 1/2 an inch to the foot, and representing a span of 150 feet, which supported 2,500 lbs. at the centre, and a movable load of 150 lbs., proving itself to be strong and rigid enough for any thing. The other, on a scale of 1 inch to the foot, and representing a span of 76 feet, was built by the Class of ’73, of the Thayer Engineering School, under the writer’s direction, and though bearing very heavy weights, has never been thoroughly tested—it has, however, been subjected to the sudden shock of 1040 lbs. falling 20 inches, without injury, several times. Subjoined are the dimensions of the models mentioned.
DIMENSIONS OF A MODEL OF AN ARCH BRACE TRUSS.
G.L. VOSE.
Length, 7 feet. Height, 1 foot. Width, 1 foot. Chords, 4—1/4 x 1/2 inch. Braces 4—1/4 x 1/8 " Lattice, 1/4 x 1/16 "
This represented a span of 150 ft, a rise of 20 feet, and a panel of 15 ft. Weight, per running foot of bridge and load, was taken at 3000 lbs.
The method of calculating the dimensions of this truss, from the foregoing data, is as follows. The half number of panels is 5, and the lengths of the corresponding diagonals (neglecting fractions) are
---------
20 squared + 15 squared = 25 feet. [TeX: $\root{20^2 + 15^2} = 25$]
\
---------
20 squared + 30 squared = 37 " [TeX: $\root{20^2 + 30^2} = 37$]
\
---------
20 squared + 45 squared = 49 " [TeX: $\root{20^2 + 45^2} = 49$]
\
---------
20 squared + 60 squared = 64 " [TeX: $\root{20^2 + 60^2} = 64$]
\
---------
20 squared + 75 squared = 78 " [TeX: $\root{20^2 + 75^2} = 78$]
\
The weight upon each set of braces is that due to one panel, or 3000 x 15 = 45000 lbs., half of this, or 22500 lbs., is the weight for one truss only—and, as there is a brace under each of the 4 chord sticks, we divide by 4, and have 5625 lbs. per stick of the brace;—now, correcting for inclination, we shall have
20 : 25 :: 5625 : 7031 lbs. 20 : 37 :: 5625 : 10406 lbs. 20 : 49 :: 5625 : 13781 lbs. 20 : 64 :: 5625 : 18000 lbs. 20 : 78 :: 5625 : 21937 lbs.
The weights fouud show the compressional strains on the several braces;—and, were the pieces to be proportioned for compression only, their Scantling would be quite small—but on account of their elasticity, they require larger dimensions.
These braces should not be fastened to the verticals,—but should be confined both laterally and vertically, where they pass them. The length of beam, for which we have to guard agains flexure, is the length between verticals in any panel.
In panel No. 1, it will be 25 feet, " " 2, " " 18 " " " 3, " " 17 " " " 4, " " 16 " " " 5, " " 16 "
Now, using the formula




