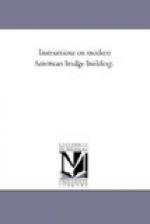Mr. G.L. Vose, in his admirable work on R.R. Construction, observes very truly that “The braces, at the end of a long span, may be nearer the vertical than those near the centre, as they have more work to do. If the end panel be made twice as high as long, and the centre panel square, the intermediates varying as their distance from the end, a good architectural effect is produced.”
Now it is necessary for us to have some data from which to determine the approximate weight of the bridge, and also its load. These can be found by comparing weights of bridges in common use, as obtained from reports. In a small bridge of short span, the weight of the structure itself may be entirely neglected, because of. the very small proportion the strains caused by it bear to those due to the load;—but, in long spans, the weight becomes a very important element in the calculations for strength and safety—inasmuch as it may exceed the weight of the load.
In all Bridges of 120 ft. span, about 1/3 of a ton, per foot run, will be the weight of each truss for a single track, including floor timbers—transverse bracing, &c. If the bridge were loaded with Locomotives only, the greatest load would be, on the whole bridge—160 tons = 1.33 tons per ft. run of the bridge or .666 tons per ft. run of each truss. Now if we make the rise of the bridge 15 ft., and divide the span into 12 panels of 10 ft. each, we shall have for total weight of bridge and load 240 tons, or for a single truss 10 tons to each panel.
=Lower Chords.= Now to find the tension on the Lower Chords,
W x S T = ----- and supplying values, we have 8 h
[TeX: $T = \frac{W \times S}{8 h}$]
240 x 120 T = --------- = 240 tons, or 537600 lbs., 8 x 15
[TeX: $T = \frac{240 \times 120}{8 \times 15 = 240$}
for the two Lower Chords, and 1/2 of this, or 268800 lbs. for one chord. The Tensional Strength of timber for safety may be taken at 2000 lbs. per square inch of section, and hence the area of timber required to sustain the above strain will be
268800 ------ = 134.4 sq. inches. 2000
[TeX: $\frac{268800}{2000} = 134.4$]
But this chord has also to sustain the transverse strains arising from the weights passing over it, and, as in the case of a Locomotive, the weight of 20 tons on 2 pair of drivers, (or 10 tons for one truss,) may be concentrated on the middle point of a panel—the chord must be so proportioned as to safely bear, as a horizontal beam, this weight. Suppose we take three sticks of 8” x 12”, to form the chord (the greater dimension being the depth,) we shall have 3 x 8” x l2” = 288 square inches area of section, and
allowing for splicing 72 square inches, " " foot blocks, 24 " " " " bolts, 24 " " " " washers, 8 " "
we shall have after deducting allowances (288-128) 160 square inches area, giving an excess over 134.4, the area demanded, sufficient to cover allowances for any accidental strain.




