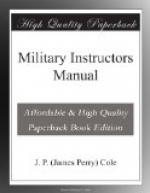In reading maps it is important to know whether points are visible from each other due to intervening ridges or other topographical features. This can be told by laying off accurately the distance on the map between the points in question and using as datum the lowest of the 3 points, then draw vertical lines, from the 2 higher points, making them in proportion to their elevation with any convenient scale. Draw a line between the first and last points and, if the intervening vertical cuts this line the second point is not visible from the first. Take for example, two points A and B, 1,760 yards apart, by the map, A 500 feet and B 450 feet above sea level, the intervening point C is 475 feet above sea level and 500 yards from B. As B is the lowest we will call its elevation zero or at datum, then elevation of A is 50 feet and C 25 feet.
[Illustration: Plate #10]
Another method of deciding visibility is by proportion. Measure the distance between the three points A, B, and C, and obtain their elevations above the datum (lowest of the 3) and using similar triangles. Take the same case as above, letting X represent the point above which the view is clear at 1,260 yards from point A, the line of sight passes through this point.
1760 (A—B) : 500 (B—C)
: : 50 (elev. A) : X
solving,
X = 14.2
Now, since the ground at point C is 25 feet above the base and the line of sight passes within 14.2 feet of the base at this place, an observer at A is unable to see B.
The matter of profiling is very simple. Merely mark where the contours cut the edge of a piece of co-ordinate paper and extend the proper elevations, then pass a line through these points, remembering that the surface of the ground has a natural curve.
LESSON 6. (FIELD WORK—FIVE HOURS.)
PROBLEM.—By use of the slope scale on the sketch board and the contour interval scale on the alidade, each man will secure vertical data on the flat sketch made in the fourth lesson. Certain critical elevations will be determined and marked with red flags before hand. The elevations of two points on the ground will be furnished, one as the datum and the other as a check. Draw in contours of this sketch with the help of drainage lines and elevations already secured.
The chief points to be considered are to take slopes from points established on the sketch; to take several sights and average the angle of slope; to properly lay off the elevation by using the slope scale on the alidade; and finally to put in the contours along these lines of sight on the spot thus allowing for difference in topography between the point of sight and the station from which the elevation is taken. Careful note must be made of the drainage systems as these are the keynotes to the sketch and finally the contours are connected together, keeping in mind always that no contour stops unless it makes




