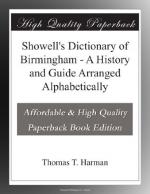of what was required in a modern erection of the nature
of a local Parliament House. The south, or principal
front (to Ann Street), has a length of 296 feet, the
frontage to Congreve Street is 122 feet, and that
to Eden Place is 153 feet. From the ground to
the top of the main cornice the height is 65 feet;
the pediment over the central entrance is 90 feet
high; the stone cornice of the dome 114 feet; and the
top of the finial 162 feet, the dome rising behind
the central pediment from the main staircase.
Looked at from a distance, the features of the building
that at first strike the spectator are the carved groups
of life-sized figures in the six pediments. The
Ann Street and Congreve Street frontages have a pediment
at each end, of semicircular shape, and the Eden Place
frontage has one at the end where it joins the principal
front. The pediment in the centre of the south
front is triangular in shape, and contains a group
of sculptured figures representing “Britannia
rewarding the Birmingham manufacturers.”
In the other pediments the groups represent Manufacture,
Commerce, Literature, Art, and Science. Under
the central pediment, and within a semicircular arch
over the central entrance, is a large and beautiful
figure-subject in mosaic, executed by Messrs. Salviati
and Co., of London. Besides the central entrance,
which is reached through a portico supported by square
and round columns, and is reserved for the use of the
Town Council and state occasions, there are four entrances
to the building, one at each end of the principal
front, one in Eden Place, and the other within the
gateway which runs through the Congreve Street wing
into the courtyard at the back. By the last-mentioned
staircase access is obtained by the general public
to the Council Chamber. The building contains
94 rooms of various sizes, three of the largest devoted
to occasions of ceremony, and the rest to the uses
of the different departments of the Corporation work.
The central of the three reception rooms is 30 feet
square, and is divided from the other two by an open
screen of marble columns, both rooms being 64ft. by
30ft. The Council Chamber is 39ft. wide and,
including the gallery for spectators, is 48ft. long,
the fittings and furniture being of the most substantial
character as well as ornamental. In various parts
of the building accommodation has been found for the
Town Clerk, the Borough Treasurer, Surveyor, Analyst,
Chief Constable, and every other department of Corporation
work. The furnishing of the Council Chamber and
the other parts of the Municipal Buildings amounted
to L15,603, the laying in of the gas and water services
being L2,418 additional.
Odd-Fellows’ Hall.—Before the New Street Railway Station was erected there was an Odd-Fellows’ Hall in King Street. The first stone of the present building in Upper Temple Street was laid early in 1849, the opening ceremony taking place Dec. 3 same year. The principal room or “hall” will accommodate about 1,000 persons, the remaining portion of the premises being let off in offices.




