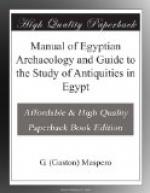[Illustration: Fig. 156.—Plan of tomb of Rameses IV.]
[Illustration: Fig. 157.—Plan of tomb of Rameses IV., from Turin papyrus.]
[Illustration: Fig. 158.—Plan of tomb of Seti I.]
Each king attacked the rock at any point where he might hope to find a suitable bed of stone; and this was done with so little regard for his predecessors, that the workmen were sometimes obliged to change the direction of the excavation in order not to invade a neighbouring catacomb. The designer’s plan was a mere sketch, to be modified when necessary, and which was by no means intended to be strictly carried out. Hence the plan and measurement of the actual tomb of Rameses IV. (fig. 156) differ in the outline of the sides and in the general arrangement from the plan of that same tomb which is preserved on a papyrus in the Turin Museum (fig. 153). Nothing, however, could be more simple than the ordinary distribution of the parts. A square door, very sparingly ornamented, opened upon a passage leading to a chamber of more or less extent. From the further end of this chamber opened a second passage leading to a second chamber, and thence sometimes to more chambers, the last of which contained the sarcophagus. In some tombs, the whole excavation is carried down a gently inclined plane, broken perhaps by only one or two low steps between the entrance and the end. In others, the various parts follow each other at lower and lower levels. In the catacomb of Seti I. (fig. 158) a long and narrow flight of stairs and a sloping corridor (A) lead to a little antechamber and two halls (B) supported on pillars. A second staircase (C) leads through a second antechamber to another pillared hall (D), which was the hiding-place of the sarcophagus. The tomb did not end here. A third staircase (E) opening from the end of the principal hall was in progress, and would no doubt have led to more halls and chambers, had not the work been stopped by the death of the king.[33] If we go from catacomb to catacomb, we do not find many variations from this plan. The entrance passage in the tomb of Rameses III. is flanked by eight small lateral chambers. In almost every other instance, the lesser or greater length of the passages, and the degree of finish given to the wall paintings, constitute the only differences between one tomb and another. The smallest of these catacombs comes to an end at fifty-three feet from the entrance; that of Seti I.,




