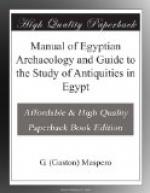The earliest examples of the second kind are those found at Gizeh among the mastabas of the Fourth Dynasty, and these are neither large nor much ornamented. They begin to be carefully wrought about the time of the Sixth Dynasty, and in certain distant places, as at Bersheh, Sheikh Said, Kasr es Said, Asuan, and Negadeh. The rock-cut tomb did not, however, attain its full development until the times of the last Memphite kings and the early kings of the Theban line.
In these rock-cut tombs we find all the various parts of the mastaba. The designer selected a prominent vein of limestone, high enough in the cliff side to risk nothing from the gradual rising of the soil, and yet low enough for the funeral procession to reach it without difficulty. The feudal lords of Minieh slept at Beni Hasan; those of Khmunu at Bersheh; those of Siut and Elephantine at Siut and in the cliff opposite Asuan (fig. 150). Sometimes, as at Siut, Bersheh, and Thebes, the tombs are excavated at various levels; sometimes, as at Beni Hasan, they follow the line of the stratum, and are ranged in nearly horizontal terraces.[31] A flight of steps, rudely constructed in rough-hewn stones, leads up from the plain to the entrance of the tomb. At Beni Hasan and Thebes, these steps are either destroyed or buried in sand; but recent excavations have brought to light a well-preserved example leading up to a tomb at Asuan.[32]
[Illustration: Fig. 150.—Tombs in cliff opposite Asuan.]
[Illustration: Fig. 151.—Facade of tomb of Khnumhotep, at Beni Hasan, Twelfth Dynasty.]
[Illustration: Fig. 152.—Facade of tomb, Asuan.]
The funeral procession, having slowly scaled the cliff-side, halted for a moment at the entrance to the chapel. The plan was not necessarily uniform throughout any one group of tombs. Several of the Beni Hasan tombs have porticoes, the pillars, bases, and entablatures being all cut in the rock; those of Ameni and Khnumhotep have porticoes supported on two polygonal columns (fig. 151). At Asuan (fig. 152), the doorway forms a high and narrow recess cut in the rock wall, but is divided, at about one-third of its height, by a rectangular lintel, thus making a smaller doorway in the doorway itself. At Siut, the tomb of Hapizefa was entered by a true porch about twenty-four feet in height, with a “vaulted” roof elegantly sculptured and painted. More frequently the side of the mountain was merely cut away, and the stone dressed over a more or less extent of surface, according to the intended dimensions of the tomb. This method ensured the twofold advantage of clearing a little platform closed in on three sides in front of the tomb, and also of forming an upright facade which could be decorated or left plain, according to the taste of the proprietor. The door, sunk in the middle of this facade, has sometimes no framework; sometimes, however, it has two jambs and a lintel, all slightly projecting. The inscriptions, when any occur,




