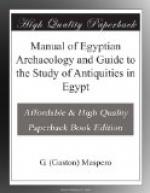[Illustration: Fig. 145.—Section of “vaulted” tomb, Abydos.]
[Illustration: Fig. 146.—Plan of tomb, at Abydos.]
[Illustration: Fig. 147.—Theban tomb, with pyramidion, from scene in a tomb at Sheikh Abd el Gurneh.]
[Illustration: Fig. 148.—Theban tomb with pyramidion, from wall-painting.]
The necropolis quarter of Abydos, in which were interred the earlier generations of the Theban Empire, furnishes the most ancient examples of the first system. The tombs are built of large, black, unbaked bricks, made without any mixture of straw or grit. The lower part is a mastaba with a square or oblong rectangular base, the greatest length of the latter being sometimes forty or fifty feet. The walls are perpendicular, and are seldom high enough for a man to stand upright inside the tomb. On this kind of pedestal was erected a pointed pyramid of from 12 to 30 feet in height, covered externally with a smooth coat of clay painted white. The defective nature of the rock below forbade the excavation of the sepulchral chamber; there was no resource, therefore, except to hide it in the brickwork. An oven-shaped chamber with “corbel” vault was constructed in the centre (fig. 144); but more frequently the sepulchral chamber is found to be half above ground in the mastaba and half sunk in the foundations, the vaulted space above being left only to relieve the weight (fig. 145). In many cases there was no external chapel; the stela, placed in the basement, or set in the outer face, alone marking the place of offering. In other instances a square vestibule was constructed in front of the tomb where the relations assembled (fig. 146). Occasionally a breast-high enclosure wall surrounded the monument, and defined the boundaries of the ground belonging to the tomb. This mixed form was much employed in Theban cemeteries from the beginning of the Middle Empire. Many kings and nobles of the Eleventh Dynasty were buried at Drah Abu’l Neggeh, in tombs like those of Abydos (fig. 147). The relative proportion of mastaba and pyramid became modified during the succeeding centuries. The mastaba—often a mere insignificant substructure—gradually returned to its original height, while the pyramid as gradually decreased, and ended by being only an unimportant pyramidion (fig. 148). All the monuments of this type which ornamented the Theban necropolis during the Ramesside period have perished, but contemporary tomb-paintings show many varieties, and the chapel of an Apis which died during the reign of Amenhotep III. still remains to show that this fashion extended as far as Memphis. Of the pyramidion, scarcely any traces remain; but the mastaba is intact. It is a square mass of limestone, raised on a base, supported by four columns at the corners, and surmounted by an overhanging cornice; a flight of five steps leads up to the inner chamber (fig. 149).
[Illustration: Fig. 149.—Section of Apis tomb, tempo Amenhotep III.]




