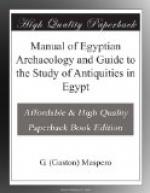[Illustration: Fig. 143.—Section of passage and vault in pyramid of Medum.]
The custom of building pyramids did not end with the Twelfth Dynasty; there are later pyramids at Manfalut, at Hekalli to the south of Abydos, and at Mohammeriyeh to the south of Esneh. Until the Roman period, the semi-barbarous sovereigns of Ethiopia held it as a point of honour to give the pyramidal form to their tombs. The oldest, those of Nurri, where the Pharaohs of Napata sleep, recall by their style the pyramids of Sakkarah; the latest, those of Meroe, present fresh characteristics. They are higher than they are wide, are built of small blocks, and are sometimes decorated at the angles with rounded borderings. The east face has a false window, surmounted by a cornice, and is flanked by a chapel, which is preceded by a pylon. These pyramids are not all dumb. As in ordinary tombs, the walls contain scenes borrowed from the “Ritual of Burial,” or showing the vicissitudes of the life beyond the grave.
[30] This section is reproduced, by permission of
Mr. W.M.F. Petrie, from
Plate VII. of his “Pyramids
and Temples of Gizeh.” The vertical
shaft sunk by Perring is shown
going down from the floor of the
subterranean unfinished chamber.
The lettering along the base of the
pyramid, though not bearing
upon the work of Professor Maspero, has
been preserved for the convenience
of readers who may wish to consult
Mr. Petrie’s work for
more minute details and measurements. This
lettering refers to that part
of Mr. Petrie’s argument which disproves
the “accretion theory”
of previous writers (see “Pyramids and
Temples of Gizeh”
chap, xviii., p. 165).—A.B.E.
3.—THE TOMBS OF THE THEBAN EMPIRE.
Excavated Tombs.
Two subsequent systems replaced the mastaba throughout Egypt. The first preserved the chapel constructed above ground, and combined the pyramid with the mastaba; the second excavated the whole tomb in the rock, including the chapel.
[Illustration: Fig. 144.—Section of “vaulted” brick pyramid, Abydos.]




