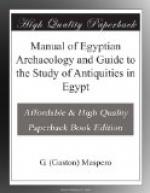is carried for some way through the limestone rock;
then it passes between walls, ceiling and floor of
polished syenite; after which the limestone re-appears,
and the passage opens into the vestibule (E).
The part built of granite is interrupted thrice, at
intervals of two to two and a half feet, by three
enormous portcullises of granite (D). Above each
of these a hollow is left, in which the portcullis
stone could be held up by props, and thus leave a
free passage (fig. 139). The mummy once placed
inside, the workmen, as they left, removed the supports,
and the portcullises fell into place, cutting off
all communication with the outside. The vestibule
was flanked on the east by a flat-roofed
serdab
(F) divided into three niches, and encumbered with
chips of stone swept hastily in by the workmen when
they cleared the chambers to receive the mummy.
The pyramid of Unas has all three niches preserved;
but in the pyramids of Teti and of Merenra, the separating
walls have been neatly cut away in ancient times,
without leaving any trace but a line of attachment,
and a whiter colour in the stone where it had been
originally covered. The sarcophagus chamber (G)
extends west of the vestibule; the sarcophagus was
placed there along the west wall, feet to the south,
head to the north. The roof over the two main
chambers was pointed (fig. 140). It was formed
of large beams of limestone, joined at the upper ends,
and supported below upon a low bench (1) which surrounded
the chamber outside (Note 34). The first beams
were covered by two others, and these by two more;
and the six together (J) thoroughly protected the
vestibule of the vault.
[Illustration: Fig. 140.—Section of
the Pyramid of Unas.]
The pyramids of Gizeh belonged to the Pharaohs of
the Fourth Dynasty, and those of Abusir to the Pharaohs
of the Fifth. The five pyramids of Sakkarah,
of which the plan is uniform, belonged to Unas and
to the first four kings of the Sixth Dynasty, Teti,
Pepi I., Merenra, and Pepi II., and are contemporary
with the mastabas with painted vaults which I have
mentioned above (p. 129). It is, therefore, no
matter of surprise to find them inscribed and decorated.
The ceilings are covered with stars, to represent
the night-sky. The rest of the decoration is very
simple. In the pyramid of Unas, which is the
most ornamented, the decoration occupies only the
end wall of the sepulchral chamber; the part against
the sarcophagus was lined with alabaster, and engraved
to represent great monumental doors, through which
the deceased was supposed to enter his storerooms of
provisions. The figures of men and of animals,
the scenes of daily life, the details of the sacrifice,
are not here represented, and, moreover, would not
be in keeping; they belong to those places where the
Double lived his public life, and where visitors actually
performed the rites of offering; the passages and
the vault in which the soul alone was free to wander
needed no ornamentation except that which related to




