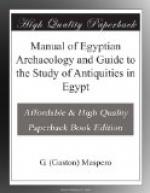In the inside all was arranged so as to hide the exact
place of the sarcophagus, and to baffle any spoilers
whom chance or perseverance had led aright. The
first point was to discover the entrance under the
casing, which masked it. It was nearly in the
middle of the north face (fig. 136), but at the level
of the eighteenth course, at about forty-five feet
from the ground. When the block which closed it
was displaced, an inclined passage, 41.2 inches wide
and 47.6 inches high, was revealed, the lower part
of which was cut in the rock. This descended for
317 feet, passed through an unfinished chamber, and
ended sixty feet farther in a blind passage.
This would be a first disappointment to the spoilers.
If, however, they were not discouraged, but examined
the passage with care, they would find in the roof,
sixty-two feet distant from the door, a block of granite
(Note 22) among the surrounding limestone. It
was so hard that the seekers, after having vainly
tried to break or remove it, took the course of forcing
a way through the softer stone around (Note 23).
This obstacle past, they came into an ascending passage
which joins the first at an angle of 120 deg. (Note
24), and is divided into two branches. One branch
runs horizontally into the centre of the pyramid, and
ends in a limestone chamber with pointed roof, which
is called, without any good reason, “The Queen’s
Chamber.” The other, continuing upward,
changes its form and appearance. It becomes a
gallery 148 feet long and 28 feet high, built of Mokattam
stone, so polished and finely wrought that it is difficult
to put a “needle or even a hair” into
the joints (Note 25). The lower courses are vertical;
the seven others “corbel” forwards, until
at the roof they are only twenty-one inches apart.
A fresh obstacle arose at the end of this gallery.
The passage which led to the chamber of the sarcophagus
was closed by a slab of granite (Note 26); farther
on was a small vestibule divided in equal spaces by
four portcullises of granite (Note 27), which would
need to be broken. The royal sepulchre is a granite
chamber with a flat roof, nineteen feet high, thirty-four
feet long, and seventeen feet wide. Here are
neither figures nor inscriptions; nothing but a granite
sarcophagus, lidless and mutilated. Such were
the precautions taken against invaders; and the result
showed that they were effectual, for the pyramid guarded
its deposit during more than four thousand years (Note
28). But the very weight of the materials was
a more serious danger. To prevent the sepulchral
chamber from being crushed by the three hundred feet
of stone which stood over it, five low hollow spaces,
one over the other, were left above it. The last
is sheltered by a pointed roof, formed of two enormous
slabs (Note 29) leaning one against the other.
Thanks to this device, the central pressure was thrown
almost entirely on the side faces, and the chamber
was preserved. None of the stones which cover
it have been crushed; none have yielded a fraction
since the day when the workmen cemented them into their
places (Note 30).




