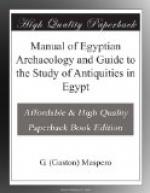[Illustration: Fig. 133.—Section showing shaft and vault of mastaba at Gizeh, Fourth Dynasty.]
[Illustration: Fig. 134.—Section of mastaba, Sakkarah, Sixth Dynasty.]
[Illustration: Fig. 135.—Wall painting of funerary offerings, from mastaba of Nenka, Sakkarah, Sixth Dynasty.]
Up to the time of the Sixth Dynasty, the walls of the vault are left bare. Once only did Mariette find a vault containing half-effaced inscriptions from The Book of the Dead. In 1881, I however discovered some tombs at Sakkarah, in which the vault is decorated in preference to the chapel. These tombs are built with large bricks, a niche and a stela sufficing for the reception of sacrificial offerings. In place of the shaft, they contain a small rectangular court, in the western corner of which was placed the sarcophagus. Over the sarcophagus was erected a limestone chamber just as long and as wide as the sarcophagus itself, and about three and a half feet high. This was roofed in with flat slabs. At the end, or in the wall to the right, was a niche, which answered the purpose of a serdab; and above the flat roof was next constructed an arch of about one foot and a half radius, the space above the arch being filled in with horizontal courses of brickwork up to the level of the platform. The chamber occupies about two-thirds of the cavity, and looks like an oven with the mouth open. Sometimes the stone walls rest on the lid of the sarcophagus, the chamber having evidently been built after the interment had taken place (fig. 134). Generally speaking, however, these walls rest on brick supports, so that the sarcophagus may be opened or closed when required. The decoration, which is sometimes painted, sometimes sculptured, is always the same. Each wall was a house stocked with the objects depicted or catalogued upon its surface, and each was, therefore, carefully provided with a fictitious door, through which the Double had access to his goods. On the left wall he found a pile of provisions (fig. 135)[29] and a table of offerings; on the end wall a store of household utensils, as well as a supply of linen and perfumes, the name and quantity of each being duly registered. These paintings more briefly sum up the scenes depicted in the chapels of ordinary mastabas. Transferred from their original position to the walls of an underground cellar, they were the more surely guaranteed against such possible destruction as might befall them in chambers open to all comers; while upon their preservation depended the length of time during which the dead man would retain possession of the property which they represented.
[27] For an account of the necropolis of Medum, see
W.M.F. Petrie’s
Medum.
[28] The sarcophagus of Menkara, unfortunately lost
at sea when on its way
to England, was of this type.
See illustration No. 19, Chapter III.,
in Sir E. Wilson’s Egypt
of the Past.—A.B.E.




