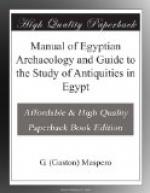[Illustration: Fig. 130. Plan of serdab in mastaba at Gizeh, Fourth Dynasty.]
The details are of infinite variety. The inscriptions run to a less or greater length according to the caprice of the scribe; the false door loses its architectural character, and is frequently replaced by a mere stela engraved with the name and rank of the master; yet, whether large or small, whether richly decorated or not decorated at all, the chapel is always the dining-room—or, rather, the larder—to which the dead man has access when he feels hungry.
[Illustration: Fig. 131.—Plan of serdab and chapel in mastaba of Rahotep at Sakkarah, Fourth Dynasty.]
[Illustration: Fig. 132.—Plan of serdab and chapel in mastaba of Thenti I. at Sakkarah, Fourth Dynasty.]
On the other side of the wall was constructed a hiding-place in the form of either a high and narrow cell, or a passage without outlet. To this hiding-place archaeologists have given the Arab name of “serdab.” Most mastabas contain but one; others contain three or four (fig. 130). These serdabs communicated neither with each other nor with the chapel; and are, as it were, buried in the masonry (fig. 131). If connected at all with the outer world, it is by means of an aperture in the wall about as high up as a man’s head (fig. 132), and so small that the hand can with difficulty pass through it. To this orifice came the priests, with murmured prayers and perfumes of incense. Within lurked the Double, ready to profit by these memorial rites, or to accept them through the medium of his statues. As when he lived upon earth, the man needed a body in which to exist. His corpse, disfigured by the process of embalmment, bore but a distant resemblance to its former self. The mummy, again, was destructible,




