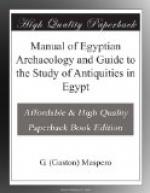[Illustration: Fig. 123.—Plan of chapel in mastaba of Thenti II., Fourth Dynasty, Sakkarah.]
[Illustration: Fig. 124.—Plan of chapel in mastaba of the Red Scribe, Fourth Dynasty, Sakkarah.]
The chapel was the reception room of the Double. It was there that the relations, friends, and priests celebrated the funerary sacrifices on the days prescribed by law; that is to say, “at the feasts of the commencement of the seasons; at the feast of Thoth on the first day of the year; at the feast of Uaga; at the great feast of Sothis; on the day of the procession of the god Min; at the feast of shew-bread; at the feasts of the months and the half months, and the days of the week.” Offerings were placed in the principal room, at the foot of the west wall, at the exact spot leading to the entrance of the “eternal home” of the dead. Unlike the Kiblah of the mosques, or Mussulman oratories, this point is not always oriented towards the same quarter of the compass, though often found to the west. In the earliest times it was indicated by a real door, low and narrow, framed and decorated like the door of an ordinary house, but not pierced through. An inscription graven upon the lintel in large readable characters, commemorated the name and rank of the owner. His portrait, either sitting or standing, was carved upon the jambs; and a scene, sculptured or painted on the space above the door, represented him seated before a small round table, stretching out his hand towards the repast placed upon it. A flat slab, or offering table, built into the floor between the two uprights of the doorway, received the votive meats and drinks.
[Illustration: Fig. 125.—Plan of chapel in mastaba of Ptahhotep, Fifth Dynasty, Sakkarah.]
[Illustration: Fig. 126.—Stela in tomb of Merruka (Fifth Dynasty, Abusir): a false doorway containing the statue of the deceased.]
The general appearance of the recess is that of a somewhat narrow doorway. As a rule it was empty, but occasionally it contained a portrait statue of the dead standing with one foot forward as though about to cross the gloomy threshold of his tomb, descend the few steps before him, advance into his reception room or chapel, and pass out into the sunlight (fig. 126). As a matter of fact, the stela symbolised the door leading to the private apartments of the dead, a door closed and sealed to the living. It was inscribed on door-posts and lintels, and its inscription was no mere epitaph for the information of future generations; all the details which it gave as to the name, rank, functions, and family of the deceased were intended to secure the continuity of his individuality and civil status in the life beyond death. A further and essential object of its inscriptions was to provide him with food and drink by means of prayers or magic formulae constraining one of the gods of the dead—Osiris or Anubis—to act as intermediary between him and his survivors




