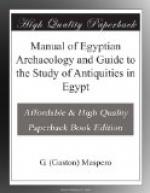[Illustration: Fig. 116.—Plan of forecourt, mastaba of Neferhotep.]
[Illustration: Fig. 117.—Door in facade of mastaba.]
[Illustration: Fig. 118.—Portico and door, from Mariette’s Les Mastabahs.]
[Illustration: Fig. 119.—Plan of chapel in mastaba of Khabiusokari, Fourth Dynasty.]
[Illustration: Fig. 120.—Plan of chapel in mastaba of Ti, Fifth Dynasty.]
[Illustration: Fig. 121.—Plan of chapel in mastaba of Shepsesptah, Fourth Dynasty.]
[Illustration: Fig. 122.—Plan of chapel in mastaba of Affi, Sakkarah, Fourth Dynasty.]
The chapel was usually small, and lost in the mass of the building (fig. 119), but no precise rule determined its size. In the tomb of Ti there is first a portico (A), then a square ante-chamber with pillars (B), then a passage (C) with a small room (D) on the right, leading to the last chamber (E) (fig. 120). There was room enough in this tomb for many persons, and, in point of fact, the wife of Ti reposed by the side of her husband. When the monument belonged to only one person, the structure was less complicated. A short and narrow passage led to an oblong chamber upon which it opened at right angles, so that the place is in shape of a T (fig. 121). The end wall is generally smooth; but sometimes it is recessed just opposite the entrance passage, and then the plan forms a cross, of which the head is longer or shorter (fig. 122). This was the ordinary arrangement, but the architect was free to reject it, if he so pleased. Here, a chapel consists of two parallel lobbies connected by a cross passage (fig. 123). Elsewhere, the chamber opens from a corner of the passage (fig. 124). Again, in the tomb of Ptahhotep, the site was hemmed in by older buildings, and was not large enough. The builders therefore joined the new mastaba to the older one in such wise as to give them one entrance in common, and thus the chapel of the one is enlarged by absorbing the whole of the space occupied by the other (fig. 125).




