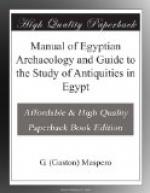he would be annihilated. The piety of the survivors
found means, however, to avert this catastrophe.
By the process of embalmment, they could for ages suspend
the decomposition of the body; while by means of prayer
and offerings, they saved the Double, the Soul, and
the “Luminous” from the second death, and
secured to them all that was necessary for the prolongation
of their existence. The Double never left the
place where the mummy reposed: but the Soul and
the “
Khu” went forth to follow
the gods. They, however, kept perpetually returning,
like travellers who come home after an absence.
The tomb was therefore a dwelling-house, the “Eternal
House” of the dead, compared with which the
houses of the living were but wayside inns; and these
Eternal Houses were built after a plan which exactly
corresponded to the Egyptian idea of the after-life.
The Eternal House must always include the private rooms
of the Soul, which were closed on the day of burial,
and which no living being could enter without being
guilty of sacrilege. It must also contain the
reception rooms of the Double, where priests and friends
brought their wishes or their offerings; the two being
connected by a passage of more or less length.
The arrangement of these three parts[26] varied according
to the period, the place, the nature of the ground,
and the caprice of each person. The rooms accessible
to the living were frequently built above ground,
and formed a separate edifice. Sometimes they
were excavated in the mountain side, as well as the
tomb itself. Sometimes, again, the vault where
the mummy lay hidden, and the passages leading to that
vault, were in one place, while the place of prayer
and offering stood far off in the plain. But
whatever variety there may be found as to detail and
arrangement, the principle is always the same.
The tomb is a dwelling, and it is constructed in such
wise as may best promote the well-being, and ensure
the preservation, of the dead.
[26] These three parts are (l) the chapel, (2) the
passage, or shaft, (3)
the sepulchral vault.
If the latter was below the level of the chapel,
as in the time of the Ancient
Empire, the communication was by a
sloping or vertical shaft.—A.B.E.
I.—Mastabas.
The most ancient monumental tombs are found in the
necropolis of Memphis, between Abu Roash and Dahshur,
and in that of Medum;[27] they belong to the mastaba
type (Note 12). The mastaba (fig. 113) is a quadrangular
building, which from a distance might be taken for
a truncated pyramid. Many mastabas are from 30
to 40-feet in height, 150 feet in length, and 80 feet
in width; while others do not exceed 10 feet in height
or 15 feet in length. The faces are symmetrically
inclined and generally smooth, though sometimes the
courses retreat like steps. The materials employed
are stone or brick. The stone is limestone, cut
in blocks about two and a half feet long, two feet




