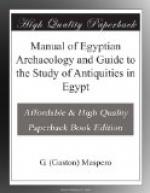[Illustration: Fig. 37.—Syrian fort.]
[Illustration: Fig. 38.—The town-walls of Dapuer.]
[Illustration: Fig. 39.—City of Kadesh, Ramesseum.]
[Illustration: Fig. 40.—Plan of the pavilion of Medinet Habu.]
[Illustration: Fig. 41.—Elevation of pavilion, Medinet Habu.]
New methods of fortification were revealed to the Egyptians in the course of the great Asiatic wars undertaken by the Pharaohs of the Eighteenth Dynasty. The nomadic tribes of Syria erected small forts in which they took refuge when threatened with invasion (fig. 37). The Canaanite and Hittite cities, as Ascalon, Dapur, and Merom, were surrounded by strong walls, generally built of stone and flanked with towers (fig. 38). Those which stood in the open country, as, for instance, Qodshu (Kadesh), were enclosed by a double moat (fig. 39). Having proved the efficacy of these new types of defensive architecture in the course of their campaigns, the Pharaohs reproduced them in the valley of the Nile. From the beginning of the Nineteenth Dynasty, the eastern frontier of the Delta (always the weakest) was protected by a line of forts constructed after the Canaanite model. The Egyptians, moreover, not content with appropriating the thing, appropriated also the name, and called these frontier towers by the Semitic name of Magdilu or Migdols. For these purposes, or at all events for cities which were exposed to the incursions of the Asiatic tribes, brick was not deemed to be sufficiently strong; hence the walls of Heliopolis, and even those of Memphis, were faced with stone. Of these new fortresses no ruins remain; and but for a royal caprice which happens to have left us a model Migdol in that most unlikely place, the necropolis of Thebes, we should now be constrained to attempt a restoration of their probable appearance from the representations in certain mural tableaux. When, however, Rameses III. erected his memorial temple[3] (figs. 40 and 41), he desired, in remembrance of his Syrian victories, to give it an outwardly military aspect. Along the eastward front of the enclosure there accordingly runs a battlemented covering wall of stone, averaging some thirteen feet




