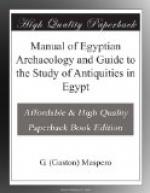But where I have excavated, especially at Thebes, I have never found anything answering to this conception. The intersecting walls which one finds beneath the later houses are nothing but the ruins of older dwellings, which in turn rest on others still older. The slightness of the foundations did not prevent the builders from boldly running up quite lofty structures. In the ruins of Memphis, I have observed walls still standing from thirty to forty feet in height. The builders took no precaution beyond enlarging the base of the wall, and vaulting the floors (fig. 2).[1] The thickness of an ordinary wall was about sixteen inches for a low house; but for one of several storeys, it was increased to three or four feet. Large beams, embedded here and there in the brickwork or masonry, bound the whole together, and strengthened the structure. The ground floor was also frequently built with dressed stones, while the upper parts were of brick. The limestone of the neighbouring hills was the stone commonly used for such purposes. The fragments of sandstone, granite, and alabaster, which are often found mixed in with it, are generally from some ruined temple; the ancient Egyptians having pulled their neglected monuments to pieces quite as unscrupulously as do their modern successors. The houses of an ancient Egyptian town were clustered round its temple, and the temple stood in a rectangular enclosure to which access was obtained through monumental gateways in the surrounding brick wall. The gods dwelt in fortified mansions, or at any rate in redoubts to which the people of the place might fly for safety in the event of any sudden attack upon their town. Such towns as were built all at once by prince or king were fairly regular in plan, having wide paved streets at right angles to each other, and the buildings in line. The older cities, whose growth had been determined by the chances and changes of centuries, were characterised by no such regularity. Their houses stood in a maze of blind alleys, and narrow, dark, and straggling streets, with here and there the branch of a canal, almost dried up during the greater part of the year, and a muddy pond where the cattle drank and women came for water. Somewhere in each town was an open space shaded by sycamores or acacias, and hither on market days came the peas-ants of the district two or three times in the month. There were also waste places where rubbish and refuse was thrown, to be quarrelled over by vultures, hawks, and dogs.
[Illustration: Fig. 4.—Plan of house, Medinet Habu]
[Illustration: Fig. 5.—Plan of house, Medinet Habu.]
[Illustration: Fig. 6.—Facade of a house toward the street, second Theban period.]
[Illustration: Fig. 7.—Plan of central court of house, second Theban period.]
[Illustration: Fig. 8.—Restoration of the hall in a Twelfth Dynasty house. In the middle of the floor is a tank surrounded by a covered colonnade. Reproduced from Plate XVI. of Illahun, Kahun, and Gurob, W.M.F. Petrie.]




