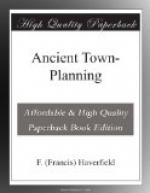[111] Accounts of the Caerwent Excavations, 1899-1910, will be found in Archaeologia, vols. lvii-lxii. A good plan of the whole town, from which fig. 33 is taken, was issued in vol. lxii, plate 64, by Mr. F. King, architect to the excavations (scale, 1:900).
[Illustration: FIG. 33. CAERWENT. (Reduced from plan by F. King.)]
Silchester and Caerwent did not stand alone in Britain. At Wroxeter, the ancient Viroconium, tribal centre of the Cornovii and a Romano-British country-town much like Silchester, though somewhat larger, oblong ‘insulae’ have recently been detected by Mr. J.P. Bushe-Fox which measure 103 x 126 yds. (2-2/3 acres). At Cirencester, the Romano-British centre for the canton of the Dobuni and a still larger town than Wroxeter, the ‘insulae’ near the Basilica seem to have measured as much as 120 yards in length, though full details have not yet been obtained. Both these towns may be ascribed to the later years of the first century and to the same civilizing process as Silchester and Caerwent. As further Romano-British towns are uncovered, we may therefore hope for more examples. However imperfectly the inner meaning of town-planning was understood, it was plainly common in the south of Roman Britain.
NOTE. THE EASTERN PROVINCES.
To complete the survey of Roman provincial town-planning, we must glance briefly at the East. Here towns of Roman origin were few, and of those few scarcely any are well known. But they do not lack interest. For example, take Antinoe, built by Hadrian in memory of his favourite Antinous, on the banks of the Nile. It was a parallelogram more than 3 miles round, which covered an area of 360 acres. Two main streets, each colonnaded, crossed at right angles and cut it into four parts. Of the other streets, nothing certain seems to be known. But references to the town in papyri denote four quarters of it by various letters, Alpha, Beta, Gamma, Delta, and distinguish its house-blocks by the term Plintheion with a numeral attached. Thus, a house is described as lying ‘in the letter Delta and the Plintheion 7’. Our documents show that there were in Antinoe at least eleven of these Plintheia.[112] It is fairly plain that they are rectangular ‘insulae’, of either Roman or Hellenic type, while the general fashion of the town and of its monuments suggest a Greek rather than an Italian city.
[112] Exploration des ruines d’ Antinoe, by A.C. Gayet (Annales du Musee Guimet, xxvi, Paris, 1897); Grundzuege der Papyruskunde, Wilcken, i, pp. 49, 50. Professor A.S. Hunt refers me to the following papyri:—Reinach, 49. 11; Oxyrhynchus, 1110. 9-10 and note there; Brit. Mus. 1164 (c) 12. The numeration of the divisions of the town by letters was borrowed from Alexandria, where the five parts of the city were known as A, B, C, D, E. For plans see the Napoleonic Description d’Egypte iv (Paris, 1817), plate 53, and E. Jomard, Antiquites d’Egypte (1818), chap. xv.
[Illustration: FIG. 34. BOSTRA. (After Baedeker.)]




