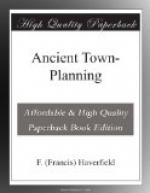Most of it must have been laid out at once. At any rate, the area of which the ‘insulae’ numbered X, XXI, XXXV, and XIX form the corners, and the Forum the centre, must have been planned complete from the first. This covers just 40 acres, and is divided into rectangular plots of which the smallest covers a little less than an acre and a half, while the largest fall little short of 3-1/2 acres.[109] Outside this area, the division of the town into ‘insulae’ is less completely carried through, although most of the streets run straight on as far as the walls, and one or two details may tempt us to think that the division into ‘insulae’ was at some time extended beyond the line ultimately taken by the walls.
[109] The plots are of three sizes, two being 3-4 acres (128 x 130 yds.), six about 2.4 acres (128 x 89 yds.), and six about 1.4 acres (89 x 80 yds.). In the third size the dimension of 240 Roman feet (p. 79) can perhaps be recognized.
[Illustration: FIG. 32. DETAILS OF FOUR INSULAE, THE FORUM AND THE CHURCH AT SILCHESTER. (From Archaeologia.)]
But whatever the exact amount of Roman building and Roman street-plan given to Silchester when it was first laid out, the place is not in effect a real town. It is not merely that, as I have said, the houses do not form continuous streets. A glance at the houses will show that they could not possibly be fitted into streets. The types of house here visible are not town houses. They are the types which appear among the ‘villas’, that is, the landlords’ or the farmers’ dwellings, up and down the rural districts of Roman Britain and northern Gaul, and the town which they constitute is a conglomeration of country houses. The reverse has taken place of that which we often see to-day in England. Our modern builders and architects had—until perhaps quite recently—only one idea of a small house, the house, namely, which to-day characterizes the monotonous streets in the poorer quarters of our new towns, with its front door and bow window on one side, its offices behind, and its two other sides left blank for other houses to stand against. This is a town house. Yet our modern builders use it, all by itself, in the most desolate country districts. I came across one such not long ago, when driving over a lonely valley in Exmoor. There it stood, with no other house near it, yet with its two sides blankly waiting for the street that ought to form itself to the right and left.
The opposite of this has occurred at Calleva; here the rural house has been used, with scarcely a change, to form a town. We see the Roman street-plan introduced in surroundings which are not properly urban. The outward expression of the civilised municipal system jostles against a provincial and rural life. Here was a premature attempt to municipalize the Briton, which outstripped the readiness of the Briton to be municipalized. Silchester was probably a tribal




