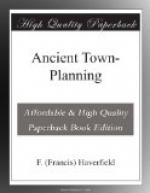Nevertheless we may make some guess at the original area. The streetage itself plainly dates from the original foundation of the Romano-Gaulish town by Augustus. There is, indeed, no other epoch in its history, so far as we know it, when a complete laying out could have been carried through. On the other hand, it is not probable that the first town was a mile long and half a mile wide. Possibly, as an acute German archaeologist has suggested, the small ‘insulae’ in the south of the town may indicate the line of an original wall and ditch which, like the first walls of Timgad, were overrun later by an expanding town. Certainly, early graves found hereabouts show that this space lay once outside the inhabited area, and similar evidence has been noted both on the north of the town in the Simeonstrasse, and on the west near the Mosel Bridge. If this be so, Augusta Treverorum may have at first covered only 120 or 130 acres; then, as the place spread beyond its original limits, its builders followed more or less closely the lines of the first streets, and, save near the Porta Nigra, continued the chess-board pattern as it was continued at Turin.
Silchester (figs. 31, 32).
Silchester, Calleva Atrebatum (fig. 31), shows a different picture, which is the more interesting because the excavations carried out in 1890-1909 have given us a fuller knowledge of the town than of any other Roman site in the western provinces.[108] It was, apparently, the old tribal capital of the Atrebates and the county-town of its district in Roman days; though not possessing the full municipal status, it was probably the seat of local government for a considerable neighbourhood. In outline it was an irregular eight-sided area of 100 acres, defended by a strong stone wall, which was added long after the original foundation. Internally it was divided up by streets which, except near the east gate, run parallel or at right angles to one another. Its buildings are: a Forum and Basilica, a suite of public baths, four small temples, a small Christian church, a hotel, and a large number of private houses. Its area is by no means filled with buildings. Garden ground must have been common and cheap, and the buildings themselves do not form continuous streets; they do not even front the roadway in the manner of houses in Italian towns. In these respects Silchester differs widely from any of the examples which we have already considered, so far as their internal buildings are known to us. I will not call it a ‘garden city’, for a garden city represents an attempt to add some of the features of the country to a town. Silchester, I fancy, represents the exact opposite. It is an attempt to insert urban features into a country-side.
[108] For accounts of the Silchester excavations, see Archaeologia, vols. lii-lxii, and Victoria Hist. of Hampshire, i. 271, 350; large plan by W.H. St. John Hope (1:1,800) in Archaeol. lxi.
[Illustration: FIG. 31. SILCHESTER. (For detail see fig. 32.)]




