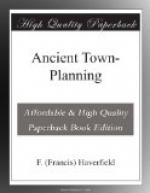[105] Ademeit, Siedelungsgeographie
des Moselgebiets, pp. 367,
431.
[106] H. Graeven, Stadtplan des roemischen Triers in Die Denkmalpflege, 14 Dec. 1904 (1:10,000); the plan has been often copied, as by Cramer, Das roem. Trier (Guetersloh, 1911), and Von Behr, Trierer Jahresberichte, i. 1908. Compare Barthel, Bonner Jahrbuecher, cxx. 106. Trier at some time or other became a ‘colonia’. When this occurred, is hotly disputed; the evidence seems to me to suggest that it was founded without colonial status and became a ‘colonia latina’ in the course of the first century (see Domaszewski, Abhandlungen, p. 153). I have therefore inserted Trier in this chapter with Autun and not in Chapter VIII with Orange and Timgad.
These points yielded a regular plan of streets crossing at right angles, which in many of its features much resembles that of Autun. Thirteen streets were traced running east and west, and eight (Dr. Graven says seven but his plan shows eight) running north and south. The east and west streets, with two exceptions, lay some 320 ft. from one another. The north and south streets varied, some observing that distance, others being no more than 260 ft. apart. As a result, the rectangular house-blocks varied also in size. The largest seem to be those which fronted a street that crossed the town from east to west, from the Imperial Palace to the Baths and the West Gate, and corresponds roughly with the present Kaiserstrasse. This may well have been the decumanus, the main east and west street of the ‘colonia’, and hence the house-blocks fronting it may have been unusually large (p. 77). One of them, near the Neumarkt, reached the awkward size of nearly 3-1/2 acres (320 x 460 ft.). Others elsewhere were smaller, many measuring 320 x 320 ft., and others again 320 x 245 ft., rather less than 2 acres. In general, the ‘insulae’ on the east and west sides of the town were larger than those in the centre. The whole has a resemblance to Autun, and is more irregular than writers on Trier are ready to allow.[107]
[107] Graeven estimated that, except in the central street, all the ‘insulae’ measured 300 Roman ft. (290 English ft., 88 metres), but his plan suggests rather 100 metres. We need in reality that larger plan which he did not live to complete.
How many houses may have occupied either a large or a small ‘insula’ is uncertain; indeed, we know next to nothing of the private houses of Roman Trier. Nor can we fix the number of the ‘insulae’. On the west, and still more on the east and south-east of the town, much of the area was not touched by the drainage works and therefore went unexplored. We have proof only of streets and buildings for a mile in length and half a mile in breadth.
[Illustration: FIG. 30. TRIER. From plan by the late Dr. Graeven.]




