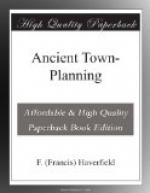[Illustration: FIG. 26. LINCOLN, OUTLINE OF ROMAN WALLS. (See p. 118.)]
[Illustration: FIG. 27. LINCOLN, BASES OF COLONNADE UNDER BAILGATE. (p. 118).]
For a second example turn to a remote corner of central Spain. The town of Numantia was famous in early days for its long struggle with the armies of the Roman Republic. Under Roman rule it was wholly insignificant. Over the debris of Numantine liberty a little Roman town grew up. But it is hardly mentioned save in one or two road-books. Yet it enjoyed some form of municipal status and its streets and houses show to the excavator traces of Roman town-planning. The streets ran parallel or at right angles to one another; the house-blocks measured some 50 yds. square.[100]
[100] Schulten, Abhandlungen der k. Gesellschaft der Wissenschaften zu Goettingen, phil.-hist. Kl., viii. (1905), p. 61, plan 2; the evidence seems adequate though not wholly decisive. The Roman town Emporiae, now Ampurias, in the extreme north-east of Spain, seems to have had a rectangular street-plan, though its Greek predecessor was irregular, Institut d’estudis catalans, anuari 1908, p. 185.
A third example may be drawn from our own country. Lincoln, the Roman Lindum, was established as a ‘colonia’ about A.D. 75, and the lines of its original area, its ’Altstadt’—for it was perhaps enlarged in Roman times,—can still be traced ‘Above Hill’ round the Castle and Cathedral (fig. 26). It formed a rectangle just over 41 acres in extent (400 x 500 yds.). Four gates, one of which still keeps its Roman arch, gave access to the two main streets which divided the town into four symmetrical quarters and crossed at right angles in the centre. Along one of these streets, which agrees, if only roughly, with the modern Bailgate, ran a stately colonnade (fig. 27), though whether this belonged to some special building or adorned the whole extent of street is not quite certain. Beneath the same street ran, as at Timgad and Laibach and elsewhere, the town sewer (fig. 28). Of the other main street and of side streets nothing is known, but we can hardly doubt that they carried out the chess-board pattern.[101]
[101] Archaeologia,
liii. 236 and lvi. 371. The plan given by
Mr. Fox in liii. 236 represents
his own theory, which may be open
to doubt.
Probably the other four municipalities in Britain were planned similarly, though the evidence is too slender to prove it. At Verulamium (for example) near St. Albans, a local archaeologist long ago claimed to detect a scheme of symmetrical house-blocks, resembling squares very slightly askew. Subsequent inquiry has shown that this scheme was merely or mostly imagination.[102]
[102] J.W. Grover, Brit. Archaeol. Assoc. Journal, xxvi. (1870), p. 45, plate 1. The theories of the late Mr. Bellows about the streets of Roman and modern Gloucester were equally astray, though in other ways.
[Illustration: FIG. 28. LINCOLN. SEWER UNDER BAILGATE]




