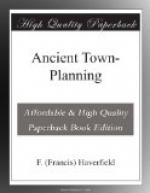[97] Totius orbis descriptio, 61 (Mueller, geogr. graeci min. ii. 527); dispositione gloriosissima constat ... in directione vicorum et platearum aequalibus lineis currens’ (written probably about A.D. 350).
[98] Carte archeologique et topogr. des Ruines de Carthage, by Gauckler and Delattre (1:5,000); Schulten, Archaeol. Anzeiger, 1905, p. 77; 1909, p. 190; 1911, p. 246; Audollent, Carthage romaine (Paris, 1901), pp. 309, 846. The older accounts of Daux and Tissot seem less trustworthy.
[Illustration: FIG. 24. A PART OF CARTHAGE. Plan based on the Carte archeologique des ruines de Carthage, by Gauckler and Delattre.]
Laibach (fig. 25), Numantia, Lincoln (fig. 26).
Three or four more ordinary examples chosen at random from provincial municipalities may show the diffusion of town-planning in the western Roman world. One example, from the borders of Italy, may be found just outside the pleasant town of Laibach in southern Austria. Here Augustus in 34 B.C. planted a ‘Colonia Iulia Augusta Emona’, and recent work of Dr. W. Schmid has thrown much light on its character. The colony was in outline a rectangle of nearly 55 acres (480 x 560 yds.), and was divided up into forty-eight blocks by five streets which ran north and south and seven which crossed them at right angles; of these forty-eight blocks some must, of course, have been taken up by public buildings. They varied in size: the largest as yet planned (II in fig. 25) measured 170 x 195 ft., or 3/4 acre; two others measured 163 x 170 ft.; while one block, which contained one large house not unlike the Silchester ‘inn’, was 112 x 168 ft. (Plan, II), and the block next it was a trifle smaller. None of the dimensions show any trace of the normal 120 or 240 ft. (p. 79). The streets were very broad (37-40 ft.); one, which may be the ’cardo maximus’, measured as much as 47 ft. across. Beneath the main streets were sewers, in the usual fashion. Round the whole town stood strong walls, reinforced at regular intervals by square projecting towers; the four corners were not rounded but rectangular, after the fashion of Aosta and Turin (pp. 87, 90).[99]
[99] Correspondenzblatt des Gesamtvereins der deutschen Geschichts und Altertumsvereine, April 1912; Bericht vi der roemisch-germanischen Kommission 1910-11, p. 96. Muellner’s Emona (Laibach, 1879), p. 19, plate 2, is wholly inadequate.
[Illustration: FIG. 25. A PART OF LAIBACH. (From W. Schmid.)]




