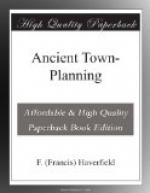[95] Ballu detects a ‘quartier
industriel’ in the outer town, but
the evidence does not seem
to warrant so grand a term.
Such was Trajan’s Timgad, as revealed by excavations now about two-thirds complete. The town soon burst its narrow bounds. A Capitol, Baths, a large Meat-market, and much else sprang up outside the walls. Soon the walls themselves, like those of many mediaeval towns—for example, the north and west town-walls of Oxford—were built over and hidden by later structures. The town grew from one of 360 to a breadth of over 800 yds. And as it expanded, it broke loose from the chess-board pattern. The builders of later Timgad did not resemble those of later Turin. Even the decumanus, the main ‘east and west’ street, wandered away north-west in an uncertain curve, and all that has been discovered of streets outside the walls of Trajan is irregular and complicated. A town-plan, it seems, was binding on the first builders of the ‘colonia’. It lost its power within a very few years.[96]
[96] Boeswillwald, Cagnat
and Ballu, Timgad (Paris, 1891-1905);
see especially Appendix, pp.
339-349; Ballu, Ruines de Timgad
(Paris, 1897-1911); Barthel,
Bonner Jahrbuecher, cxx. 101.
Carthage (fig. 24).
It remains to note another example of town-planning in a Roman municipality of the western Empire, which is as important as it is abnormal. Carthage, first founded—though only in an abortive fashion—as a Roman ‘colonia’ in 123 B.C. and re-established with the same rank by Julius Caesar or Augustus, shows a rectangular town-plan in a city which speedily became one among the three or four largest and wealthiest cities in the Empire. The regularity of its planning was noted in ancient times by a topographical writer.[97] But the plan, though rectangular, is not normal. According to the French archaeologists who have worked it out, it comprised a large number of streets—perhaps as many as forty—running parallel to the coast, a smaller number running at right angles to these down the hillside towards the shore, and many oblong ‘insulae’, measuring each about 130 x 500 ft., roughly two Roman iugera.




