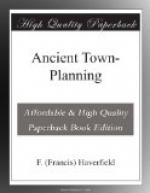[Illustration: FIG. 23. SIX ‘INSULAE’ IN S.W. TIMGAD (after Prof. Cagnat). Nos. 91, 92, 99, one house each; 108, 109, 3 houses; 100, Baths.]
The interior of the town was divided by streets into a chess-board pattern of small square house-blocks; from north to south there were twelve such blocks and from east to west eleven—not twelve, as is often stated. The possible total of 132 ‘insulae’ was, however, diminished by the space needed for public buildings, though it is not easy to tell how great this space was in the original town. Ultimately, as the excavations show, eight ‘insulae’ were taken up by the Forum, four by the Theatre, three by the various Baths, one by a Market, one by a Public Library, and one by a Christian church. But some of these edifices were certainly not established till long after A.D. 100 and the others, which must have existed from the first, were soon extended and enlarged. A competent writer on the subject, Dr. Barthel, allows seven blocks for public purposes in the original town, but this seems too little. The blocks themselves measured on the average a square of 70 Roman feet (23 x 23 yards), and may have contained one, two, three, or even four houses apiece, but they have undergone so many changes that their original arrangements are not at all clear. The streets which divided these blocks were 15 to 16 ft. wide; the two main streets, which ran to the principal gates, were further widened by colonnades and paved with superior flagging. All the streets had well-built sewers beneath them.
Trajan’s Timgad was plainly small. On any estimate of the number of houses, the original draft of veterans sent there in A.D. 100 can hardly have exceeded 400, and the first population, apart from slaves, must have been under 2,000. This agrees with the figures of Aosta (p. 89). There, 100 acres took 3,000 veterans and their families; here the area is about one-third of 100 acres and the ground available for dwellings may perhaps have been one-sixth. In neither case was space wasted. There was not probably at Aosta, there certainly was not at Timgad, any provision of open squares, of handsome facades, of temples seen down the vista of stately avenues; there were not even private gardens. The one large unroofed space in Timgad was the half-acre shut within the Forum cloister. This economy of room is no doubt due to the fact that the ‘colonia’ was not only a home for time-expired soldiers, but,




